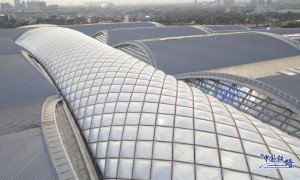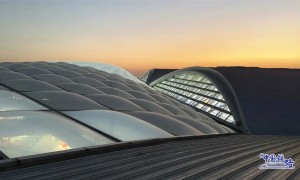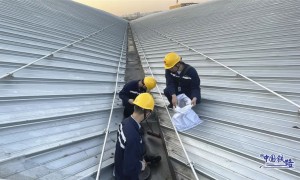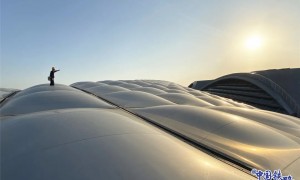Hadaewon Housing是位于韩国城南市郊区的一个经济适用房项目。该住房专门为老年人、应届毕业生和大学生提供。基地周围是一个老住宅区,隐藏在一排商业建筑后面,这些商业建筑排在一条繁忙的街道上。
该建筑占据了其长矩形场地的最大占地面积。共有14个单体单元和公共空间,它们是在工地外预制的。每个单元通过全玻璃的南墙最大限度地利用自然阳光。玻璃由两层框窗组成——上部固定,下部可操作,内衬垂直百叶窗。
项目:Hadaewon住房
获奖者:2021年A+奖,住宅-公共住房
建筑师:KKKL / Kim Kiwon & Kelly Lwu
照片:崔金波
Gross floor area:453.88m2
Building to land ratio:59.85%
Structure:steel (modular frame)
Exterior finishing:ceramic panel, metal panel, PC panel
Interior finishing:painted gypsum board, wall paper
Simple Ideas with Difficult Solutions
As with most architecture, the process of designing begins on a piece of paper, followed by the actual construction efforts on the site. Therefore, were it not for the actual construction, the meaning of architecture remains limited – the architecture eventually completed on site.
与大多数建筑一样,设计的过程始于一张纸上,然后是现场的实际施工工作。因此,如果不是为了实际的建设,建筑的意义仍然是有限的,建筑最终在现场完成。
In the film industry, the director not only writes scenarios but oversees the entire production process, developing the overall meaning and value of the film. Sometimes the scenario and setting may be better than the movie, or the other way round. The former is an example of poor direction with good planning, and the latter is mediocre planning that accidentally achieves a certain significance.
在电影行业中,导演不仅要写剧本,还要监督整个制作过程,发展电影的整体意义和价值。有时场景和背景可能比电影更好,或者相反。前者是方向性差但规划良好的一个例子,后者是平庸的规划,偶然达到某种意义。
This project, administered by the Gyeonggi Urban Innovation Corporation, as a private-sector public housing project, demands all participants to propose modular housing plans and to be specialise in the criteria set by the corporation. In addition, basic equipment and functions required for rental housing have been pre-prescribed. Although there have been some restrictions on certain aspects and the progress of the project from the beginning, the architect orchestrated the surroundings well. Luckily enough, there were no complaints from the neighbours, so the construction process proceeded without any unexpected interruptions.
由京畿道城市革新公社管理的该项目是民间公共住宅项目,要求所有参与企业提出模块化住宅计划,并按照公社制定的标准进行专业化。此外,已预先规定了出租住房所需的基本设备和功能。虽然从一开始在某些方面和项目的进展有一些限制,但建筑师将环境安排得很好。幸运的是,邻居们没有抱怨,所以施工过程没有任何意外的中断。
It was the first project that was realised by an architect couple who had just started their own business. The couple returned to their homeland two years ago and opened their offices, after practicing in the United States and Japan. Throughout the interview, I could imagine their buildings on paper, and sensed how desperate they must have been before this project. In fact, their passion could be easily discerned in every possible corner of their built work. And, suffice it to say, this positive energy from a novice player in the field, given their words of confession that they ‘worked every day on site’, fascinated me and heralded their future potential.
这是一对刚开始创业的建筑师夫妇实现的第一个项目。这对夫妇在美国和日本实习之后,两年前回到了他们的祖国,并开设了他们的办公室。在整个采访过程中,我可以在纸上想象出他们的建筑,并感受到他们在这个项目之前的绝望。事实上,他们的热情可以很容易地在他们的建筑工作的每一个可能的角落里看到。我想说的是,这个领域的新手所展现出的积极能量,让我着迷的是他们每天都在现场工作,这预示着他们未来的潜力。
The project site is wide, from east to west, and faced a road on the western side. Parking spaces for five vehicles were planned in compliance with the urban living residence standards, and space for bike storage was also allocated. The building is a typical apartment building with a spinal hallway facing the south, housing a total 14 studio apartments. By adopting a modular architectural approach, this simpler building added one more layer of specialism at the hands of the architect.
项目场地宽,由东向西,西侧面对一条道路。按照城市生活居住标准规划了5辆车的停车空间,并分配了自行车存放空间。该建筑是一个典型的公寓建筑,有一个面向南的脊柱走廊,共有14个单间公寓。通过采用模块化的体系结构方法,这个简单的建筑为架构师增加了一层专业技能。
First, a staircase connecting three floors is placed at the entrance of the building. The architect separated the south side of the stairs from the wall to make the staircase more spacious, filled with more light and better ventilation. In addition, without open handrails, the form of the stairs is emphasised, connecting and clearly defining the space between the levels. Next to the staircase on the first floor, there is a community space with washing machines and dryers. It was designed to support the daily lives of the tenants, and to accommodate gatherings or the hosting of guests. On the second floor, seven units are lined up, and on the third floor, five units, with an external space made of sunshades with BIPV panels, and a community space on the first floor – all of which makes these small rental houses more viable spaces for long term occupancy.
首先,在建筑入口处设置了连接三层楼的楼梯。建筑师将楼梯的南侧与墙壁分开,使楼梯更宽敞,充满更多的光线和更好的通风。此外,没有开放的扶手,楼梯的形式被强调,连接和明确定义了各级之间的空间。在一楼的楼梯旁边,有一个社区空间,里面有洗衣机和烘干机。它的设计是为了支持租户的日常生活,并容纳聚会或招待客人。在二层,7个单元排列在一起,在三层,5个单元,外部空间由带有BIPV面板的遮阳板组成,在一层有一个社区空间——所有这些都使这些小型租赁房屋更适合长期居住。
The architect used the height of the bottom wall to the window in the north hallway as the baseline for their design. The windows in the south were also arranged in line with this height. As a result, the elevations on the north and the south direction are not divided into layers, but are horizontally connected based on a line chosen by the architect. Each external reference line along the south and the north is combined in a three-dimensional checkerboard pattern on the west side of the road, which produces a potent visual impression of the project from the side. In particular, windows separating floor to floor from top to bottom in the south and the louvers attached to them are used as important elements to make the exterior of the building distinctive. In addition, the louver, ,masked the appearance of brick-layered wall, expresses the horizontality and verticality of the building at the same time, and the architect uses this space ? created by making rooms in between ? to use it as a ventilation room for an air conditioner. However, these unique designs are not visible from the side of the road.
建筑师使用底部墙到北走廊窗户的高度作为他们设计的基线。南面的窗户也按照这个高度排列。因此,南北方向的立面没有分层,而是根据建筑师选择的一条线水平连接。沿着南、北的每一条外部参考线在道路西侧组合成一个三维棋盘图案,从侧面产生了项目强有力的视觉印象。尤其值得一提的是,南面将楼层从上到下分开的窗户和连接在窗户上的百叶被用作重要的元素,使建筑的外观与众不同。此外,百叶掩盖了砖墙的外观,同时表达了建筑的水平和垂直性,建筑师利用了这个空间?通过在两者之间腾出空间来创造?把它用作空调的通风室。然而,这些独特的设计从路边是看不见的。
Careful design in the composition of the small units (17.92 m2) is also notable. The front window is divided into upper and lower panels, fixing the upper window and forming the lower as a sliding window. The decision was based on the assumption that people in small units would live mostly on the floor. In addition, boilers for each unit are of a ‘forced exhaust’ type in which ventilation is made possible through the rooftop while the supply of air enters through the hallway. This allows unit-specific boilers to be placed on the corridor side. (Punching the inspection door into the shaft allows the ventilator to be placed inside the shaft compartment). This was the architect’s idea, to make a more efficient use of an interior space in a small unit.
小单元(17.92 m2)的精心设计也是值得注意的。前窗分为上下嵌板,固定上窗,形成下窗作为滑动窗。这个决定是基于这样的假设:住在小房子里的人大部分会住在地板上。此外,每台机组的锅炉为强制排风式,通过屋顶通风,同时通过走廊送风。这使得特定单元的锅炉可以放置在走廊一侧。(将检查门冲入竖井内,以便将通风机放置在竖井内)。这是建筑师的想法,在一个小单元中更有效地利用室内空间。
Although this project dreams of industrial housing structures, the results do not seem to be particularly successful. First of all, the construction period reached nine months and the cost was estimated to be 7 million KRW to 3.3 square metres, which does not reveal any advantages over other construction methodologies. In addition, the construction method was to pre-assemble the structural frame of each unit and lay it with a crane on site. Therefore, the structure between each unit overlapped and was used in duplicate,▼1 which was likely to increase the number of joints and finish surfaces. Except for special occasions, this method has rarely been used in the West since the 1960s and 1970s, so a better approach to industrial housing must be explored. Of course, this dry method has the advantage of making the building’s finish accurate, and rendering indoor and outdoor forms clear.
虽然这个项目梦想着工业住宅结构,但结果似乎并不特别成功。首先,施工时间为9个月,3.3平方米的工程费用为700万韩元,与其他施工方法相比没有任何优势。另外,施工方法是将每个单元的结构框架进行预拼装,并在现场用起重机吊装。因此,每个单元之间的结构重叠,并在重复使用,这可能会增加接缝和完成表面的数量。除了特殊情况外,这种方法在西方自20世纪六七十年代以来很少被使用,因此必须探索一种更好的工业化住宅的方法。当然,这种干法的优点是可以使建筑的外观精确,并使室内和室外的形式清晰。
The architect made their utmost efforts to invest every possible resource in this project. In order to complete a project of simple ideas, numerous design changes were perfromed, and the company, supervising company and the construction company were persuaded to cooperate with one another to make the best use of systems, materials and construction methodologies that had never been tried before. As many of you know, these efforts by designers generally cannot be made because of (1) lack of budget, (2) lack of technology, (3) the risk to personal safety, and (4) lack of experience. The architect seems to have advanced beyond shared design standards and the efforts typically exerted in order to direct the site with a ‘genuine’ approach. However, it remains unresolved how long such a mindset will last without noticeable rewards ? the good intentions of every architect eventually withers under such pressure.
建筑师在这个项目中尽了最大的努力,投入了一切可能的资源。为了完成一个想法简单的项目,进行了大量的设计变更,说服公司、监理公司和施工公司相互合作,充分利用以前从未尝试过的系统、材料和施工方法。正如你们许多人知道的那样,设计者的这些努力通常是无法实现的,因为(1)缺乏预算,(2)缺乏技术,(3)对个人安全的风险,(4)缺乏经验。建筑师似乎已经超越了共享的设计标准和通常为了用真正的方法指导网站而付出的努力。然而,这种心态能在没有明显回报的情况下持续多久?每个建筑师的美好愿望在这样的压力下最终都会枯萎。
Hadaewon Housing stands out as the first public rental housing project to provide industrial housing. It is also a building conspicuous for its efforts and sincerity of its architects. However, the project also offered the promising opportunity to state the current status of domestic industrial housings. With only the ‘icons’ of industrial housing in mind, this project still remains insufficient in its proposed solutions to our actual housing problem. Relevant research and the plausible solutions continue to be in dire need.
河源住宅是第一个提供工业住宅的公共租赁住宅项目。它也是一座因其建筑师的努力和真诚而引人注目的建筑。然而,该项目也提供了一个很有希望的机会来陈述目前国内工业住宅的现状。仅考虑工业住宅的“标志”,该项目在其提出的解决方案中仍然不足以解决我们实际的住房问题。目前仍迫切需要进行相关研究并找出可行的解决办法。
1. Since the two unit boxs overlap both horizontally and vertically, the structure of each unit has always resulted in two members being compatible with each other. It could have been more easy to construct if the box was changed to a ‘L’ type or a panel assembly type.
1. 由于两个单元盒在水平和垂直方向上重叠,每个单元的结构总是导致两个成员相互兼容。如果盒子被更改为“L”类型或面板组装类型,它可能会更容易构建。
如果您认为本文有帮助或启发,
请点击下方“喜欢作者”,
您的评论和转发是对我最大的支持!
赞赏金额随意








