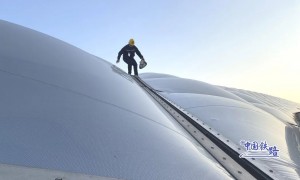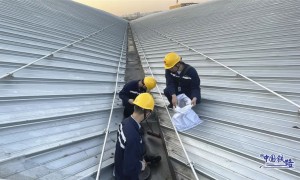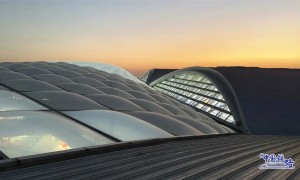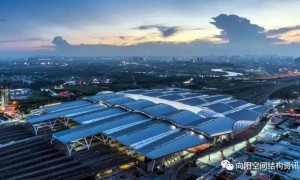关注我们
Dyson Institute of Engineering and Technology / WilkinsonEyre
戴森工程技术学院
WilkinsonEyre has completed an undergraduate village for the Dyson Institute of Engineering and Technology. The landscaped village of timber modular-housing pods, with communal amenities and a central social and learning hub, is based within the Dyson Malmesbury Campus in Wiltshire. As well as establishing a new typology in student accommodation, the project breaks ground in the design, masterplanning and precision engineering of truly modular prefabricated building technologies for rapid construction.
WilkinsonEyre已经为Dyson工程技术学院完成了一个本科生村。这个由木材模块化房屋组成的景观村庄,拥有公共设施和一个中心社交和学习中心,位于威尔特郡的Dyson Malmesbury校园内。该项目不仅在学生宿舍中建立了一种新的类型,而且在设计、总体规划和精确工程方面取得了突破性进展,真正的模块化预制建筑技术可以快速建造。
Dyson Institute of Engineering and Technology is a new model of learning that integrates a higher education campus into the context of commercial industry, research and development. The village is where a new generation of engineering students will live while they work alongside the Dyson Global Engineering Team and study for an engineering degree. The pioneering approach to materials and construction, and fresh thinking on student wellbeing echoes the ethos of innovation that runs throughout the campus.
戴森工程技术学院(Dyson Institute of Engineering and Technology)是一所将高等教育校园与商业工业、研究和开发结合起来的新型学习模式。这个村庄是新一代工程专业学生的居住地,他们将与戴森全球工程团队一起工作,并攻读工程学位。在材料和建筑方面的开创性方法,以及对学生福祉的新鲜思考,呼应了贯穿校园的创新精神。
The village is designed to accommodate up to 50 Dyson Institute of Engineering and Technology students plus visiting Dyson staff. The high-quality living pods are fabricated from cross-laminate timber (CLT) in a factory for rapid on-site assembly. The pods are arranged in units, two to three-stories high, to create a welcoming social space and an appealing addition to the campus alongside the larger industrial buildings.
这个村庄被设计用来容纳多达50名戴森工程技术学院的学生和参观戴森学院的员工。高质量的生活舱由交叉层压板木材(CLT)在工厂生产,用于快速现场组装。这些豆荚以两到三层楼高的单元形式布置,创造了一个受欢迎的社交空间,并在更大的工业建筑旁边为校园增添了吸引力。
Certain clusters involve some pods cantilevered by up to three metres, pushing the structural properties of CLT. The pods are also designed to harness CLT’s thermal massing, and provide high quality and energy efficient living spaces. In terms of aesthetics, the timber has been left exposed through the pods’ internal spaces, including the kitchens and bathrooms, to create warm and natural living environments throughout.
某些集群包括一些悬臂高达3米的吊舱,推动了CLT的结构特性。吊舱还设计利用CLT的热质量,并提供高质量和节能的生活空间。在美学方面,木材暴露在豆荚的内部空间,包括厨房和浴室,以创造温暖和自然的生活环境。
With wellbeing as a prime design consideration, each pod has been designed with natural ventilation and large, triple-glazed windows, individually angled to give each resident an expansive view across the campus. The pods are clad externally with aluminium rainscreen panels, and depending on their position within each unit, given sedum-covered roofs.
将幸福作为主要的设计考虑因素,每个吊舱都设计有自然通风和大的三层玻璃窗,每个独立的角度给每个居民一个广阔的校园视野。吊舱外部覆盖着铝质挡雨板,根据每个单元的位置,提供景天覆盖的屋顶。
Measuring 8m x 4m, each pod has open-plan accommodation comprising an entrance zone with an adjacent shower and toilet, a central bedroom area and a work/living space, positioned to optimise the generous levels of natural light. The pods were manufactured off-site and each unit was delivered to site fully fitted, with bespoke furniture and built-in storage, before being craned into position.
尺寸为8m x 4m,每个舱都有开放式的房间,包括入口区域,相邻的淋浴和厕所,中央卧室区域和工作/生活空间,这些位置都优化了自然光线的水平。吊舱是在非现场制造的,在吊装到位之前,每个单元都被完全安装到现场,配有定制的家具和内置存储。
The pods are arranged in a variety of cluster configurations, within a crescent-shaped site, following the curve of a surrounding landscaped embankment. Each cluster consists of up to six units, including a shared kitchen and laundry space at mid entry level, and an entry area with reception and storage. To create the feel of a student village, each pod has its own front door, with lower pods opening onto landscaped garden, and higher ones accessed by paths on curved earth ramps and stairs to the upper level.
豆荚以各种各样的集群形态排列,在一个月牙形的场地内,沿着周围景观堤岸的曲线。每个集群由多达6个单元组成,包括位于中间入口层的共享厨房和洗衣空间,以及带有接待和存储的入口区域。为了营造学生村的感觉,每个豆荚都有自己的前门,较低的豆荚通向景观花园,较高的豆荚通过弯曲的地面坡道和楼梯通往上层。
The dynamic variety of configurations lends an informal, residential character to the village. Green spaces and pathways determine user movement through the village and mediate connections between the residential accommodation and the communal clubhouse, named the Roundhouse, at the centre.
动态变化的配置为村庄提供了非正式的住宅特征。绿色空间和道路决定了用户在村庄中的移动,并在住宅和中心的公共俱乐部之间起到连接作用,该俱乐部被命名为Roundhouse。
-
Architects: WilkinsonEyre
-
Year: 2019
-
Photographs: Peter Landers
-
Manufacturers: AutoDesk, Altro, Bailey, Camira, Dyson, PERGO, 1st Floor, Anodised aluminium rainscreen cladding, Brise Soleil, Curtain Walling, Dales, Floor, Lighting (Roundhouse), Louvres, Metalwork, QGS, Revit, Slatted Timber Wall Lining, Stil Acoustics
-
Lead Architects: WilkinsonEyre
-
Structural Engineer: Buro Happold
-
M&E Consultant: _Hydrock
-
Landscape Consultant: Grant Associates
-
QS: Turner & Townsend
-
Project Manager: Turner & Townsend
-
Clients:Dyson
-
Cdm Coordinator:Turner & Townsend
-
Approved Building Inspector:JHAI
-
Main Contractor:Roundhouse Beard Pods: CD
-
Gross Internal Floor Area:individual pods 26sqm each. 1,612sqm for all the pods combined. Exact GIA for the roundhouse unknown.
-
Gross (Internal + External) Floor Area:(both gross external) 1,060sqm for the roundhouse. 200sqm roof terrace. Pods, 32sqm each.
-
City:Malmesbury
-
Country:United Kingdom
Carbon Dynamic began in 2010 from a farm building in Ardross and has since manufactured over 40 timber modular buildings.
Carbon Dynamic从2010年开始在Ardross的一个农场建筑,已经制造了40多个木材模块化建筑。
Carbon Dynamic has expanded via a nissen hut, shipping containers and inflatable workshop and now occupies a 4000m2 factory in Invergordon.
碳动力通过尼森小屋、集装箱和充气车间进行扩展,现在在因弗戈登有一个4000平方米的工厂。
We have a full compliment of in-house expertise to take projects forward and we use state of the art CAD software to produce 3D models and create interactive virtual reality experiences allowing clients to see exactly what the end product will look like.
我们拥有充分的内部专业知识来推进项目,我们使用最先进的CAD软件来制作3D模型,并创建交互式虚拟现实体验,让客户准确地看到最终产品的样子。
We also work hard to provide all of the information required for a seamless planning and building warrant process and onwards throughout manufacturing, delivery and assembly on site.
我们还努力提供无缝规划和建造许可流程所需的所有信息,并在整个制造、交付和现场组装过程中提供这些信息。
如果您认为本文有帮助或启发,
请点击下方“喜欢作者”,
您的评论和转发是对我最大的支持!
赞赏金额随意








