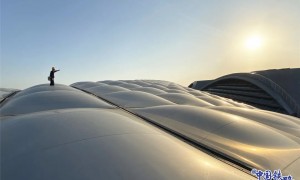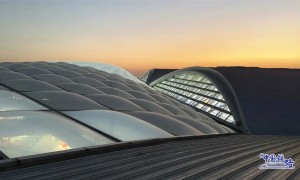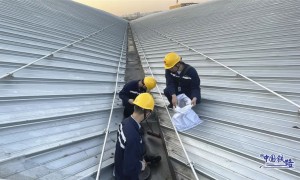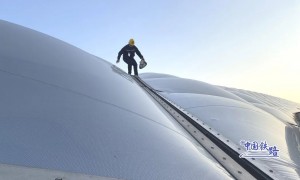关注作者
这是一个葡萄牙的传统住宅。
停车场位于房屋下方(高出地面10米),地面由水泥板制成,在草坪生长的同时,可以让汽车通行。
在项目的详细设计中,我们需要将视野朝向地平线,另一方面,同样的开口主要面向西部和南部,使得东部façade完全封闭。
主结构采用冷弯薄壁型钢构建
进入房子主入口的通道是通过“身体中心的负空间”(一个包含一棵小树的露台)完成的。
除了这个屋顶上的开口,它还有四个;我们探索空气流通、阴影、沉思的方式;我们想要创造不同的氛围。
House 1 in Penafiel – Building Information
Project: House 1 in Penafiel
Location: Penafiel, Portugal
Date: 2005 (in construction), to complete May/Jun 2009
Client: Private
Architecture: Cláudio Vilarinho (except some details and materials – client responsibility)
Engineering: Apótema – Gabinete de Projectos Eléctricos, Rita & Gás, Lda. + Futureng, Lda. + Objecto, Engenharia e Construção Lda.
Builder: Objecto, Engenharia e Construção Lda. + Others
Ideas before construction:
The idea: a white volume (28x10m) that rests on a continuous grass carpet.
设计理念:白色体量(28×10米)坐落在连续的草地地毯上。
The second idea: the house has 6 façades.
When in a highest stage we are descending the existing path, we see a volume that comes down and accompanies us; suddenly this volume leans up and projects itself to the valley.
The parking is located below the house (standing 10m in the air), the floor is made out of cement slabs that enables the circulation of a car while the grass grows.
The access to the main entrance of the house it’s done through a “negative in the centre of the body” (a patio that contains a small tree).
Besides this opening in the roof, it has other four; we explore ways of air circulation, shades, contemplation; we want to enable different atmospheres.
The program is the conventional one for a house with four bedrooms.
In the elaboration of the project we had the need to orient the openings for the sights towards the horizon, on the other hand those same openings are predominantly oriented to West and South, leaving the East façade completely closed.
The intention of the matter:
1- a skin, a body;
2- the material, white, with a subtle texture:
a. on the walls of the façade,
b. on the exterior ceilings,
c. on the balconies floors,
d. on the patios floors,
e. and on the roof.
We wanted the sealing of the house’s terrain to be permeable (wooden slats 6x6cm).
The construction system is made out of Light Steel Frame.
如果您认为本文有帮助或启发,
请点击下方“喜欢作者”,
您的评论和转发是对我最大的支持!
赞赏金额随意







