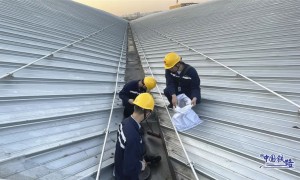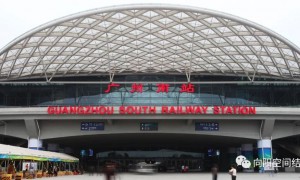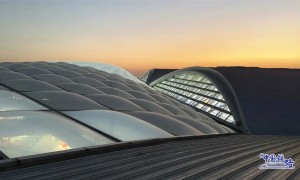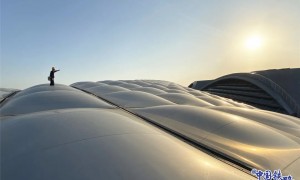《Minimum Design Loads and Associated Criteria for Buildings and Other Structures》7-16是美国现行荷载规范。本文是其抗震部分的术语翻译。
11.2DEFINITIONS
Thefollowing definitions apply only to the seismic provisions ofChapters 11through 22 of this standard.
11.2术语
以下术语仅用于本标准第11章至第22章的抗震规定
ACTIVEFAULT: A fault determined to be active by theAuthority HavingJurisdiction from properly substantiated data(e.g., most recent mapping ofactive faults by the U.S. GeologicalSurvey).
活动断层:由具有管辖权的当局根据适当证实的数据(例如,美国地质调查局最近绘制的活动断层图)确定为活动断层的断层。
ADDITION:An increase in building area, aggregate floorarea, height, or number of storiesof a structure.
增加:建筑物面积、总建筑面积、高度或层数的增加。
ALTERATION:Any construction or renovation to an existing structure other than an addition.
改建:对现有结构的任何建造或翻新,而不是增加。
APPENDAGE:An architectural component such as a canopy,marquee, ornamental balcony, orstatuary.
附属物:一种建筑构件,如雨篷、遮阳、装饰性阳台或雕像
APPROVAL:The written acceptance by the AuthorityHaving Jurisdiction of documentationthat establishes the qualification of a material, system, component, procedure,or person tofulfill the requirements of this standard for the intended use.
批准:具有管辖权的机构对文件的书面接受,该文件确定了材料、体系、部件、方法或人员的资格,以满足本标准对预期用途的要求。
ATTACHMENTS:Means by which nonstructural components or supports of nonstructural componentsare secured orconnected to the seismic force-resisting system of the structure.
Suchattachments include anchor bolts, welded connections, andmechanical fasteners.
附件:将非结构构件或其支架固定或连接到结构的抗震体系的方式。此类附件包括锚栓、焊接连接件和机械紧固件连接。
BASE:The level at which the horizontal seismic groundmotions are considered to beimparted to the structure.
嵌固位置:水平地震地面运动传递于结构的水平面。
BASESHEAR: Total design lateral force or shear at thebase.
基底剪力:基底的总设计侧向力或剪力。
BOUNDARYELEMENTS: Portions along wall and diaphragm edges fortransferring or resisting forces. Boundary elements include chords andcollectors at diaphragm and shear wall
perimeters,edges of openings, discontinuities, and reentrantcorners.
边缘构件:墙体和隔板边缘部分,用于传递或抵抗力。边缘构件包括隔板和剪力墙周边、洞口边缘、不连续性和折角处的弦杆和传力构件。
BUILDING:Any structure whose intended use includesshelter of human occupants.
建筑:任何预期用途包括为人类居住者提供庇护所的结构。
CANTILEVEREDCOLUMN SYSTEM: A seismic forceresisting system in whichlateral forces are resisted entirely bycolumns acting as cantilevers from thebase.
悬臂柱体系:一种抗地力体系,其中侧向力完全由从嵌固位置起的悬臂柱抵抗。
CHARACTERISTICEARTHQUAKE: An earthquakeassessed for an active faulthaving a magnitude equal to thebest estimate of the maximum magnitude capableof occurring onthe fault but not less than the largest magnitude that hasoccurredhistorically on the fault.
特征地震:为活动断层评估的地震,其震级等于断层上可能发生的最大震级的最佳评估值,但不小于历史上断层上发生的最大震级。
COLLECTOR(DRAG STRUT, TIE, DIAPHRAGMSTRUT): A diaphragm or shear wall boundaryelementparallel to the applied load that collects and transfersdiaphragm shearforces to the vertical elements of the seismicforce-resisting system ordistributes forces within the diaphragmor shear wall.
传力构件(系杆、拉杆、横隔板边缘构件):与施加荷载平行的横隔板或剪力墙边缘构件,用于传递横隔板剪力至抗震体系的竖向构件,或在横隔板或剪力墙内分配力。
COMPONENT: A part ofan architectural, electrical, ormechanical system.
部件:建筑、电气或机械系统的一部分。
Component,Flexible: Nonstructural component that hasafundamental period greater than 0.06 s.
柔性部件:基本周期大于0.06秒的非结构构件。
Component,Nonstructural: A part of an architectural, mechanical, orelectrical system within or without a building ornonbuilding structure.
非结构构件:建筑、机械或电气系统的一部分,在建筑或非建筑结构之内或之外。
Component,Rigid: Nonstructural component that has afundamental periodless than or equal to 0.06 s.
刚性部件:基本周期小于或等于0.06 s的非结构构件。
Component,Rugged: A nonstructural component that hasbeen shown toconsistently function after design earthquake levelor greater seismic eventsbased on past earthquake experiencedata or past seismic testing when adequatelyanchored or supported. The classification of a nonstructural component asruggedshall be based on a comparison of the specific component withcomponentsof similar strength and stiffness. Common examplesof rugged components includeAC motors, compressors, andbase-mounted horizontal pumps.
坚固构件:根据过去的地震经验数据或地震试验,在设计地震等级或更大地震事件后,在充分锚固或支撑的情况下,显示出一致功能的非结构构件。非结构部件的坚固性分类应根据特定部件与类似强度和刚度部件的比较。坚固部件的常见示例包括交流电机、压缩机和底座安装的卧式泵。
CONCRETE:
PlainConcrete: Concrete that is either unreinforced orcontains less reinforcement than the minimum amount specified inACI 318 forreinforced concrete.
混凝土:
素混凝土:未加筋或钢筋含量低于ACI 318中规定的钢筋混凝土最低用量的混凝土。
ReinforcedConcrete: Concrete reinforced with no lessreinforcement than the minimum amount required by ACI 318prestressed ornonprestressed and designed on the assumptionthat the two materials acttogether in resisting forces.
钢筋混凝土:配置ACI 318规定的最小预应力或非预应力钢筋的混凝土,其设计假定两种材料在抵抗外力时共同作用。
CONSTRUCTIONDOCUMENTS: The written, graphic,electronic, andpictorial documents describing the design, locations, and physicalcharacteristics of the project required to verifycompliance with this standard.
施工文件:描述项目设计、位置和物理特性的书面、图形、电子和图形文件,用于验证是否符合本标准。
COUPLINGBEAM: A beam that is used to connect adjacentconcrete wallelements to make them act together as a unit toresist lateral loads.
连梁:用于连接相邻混凝土墙的梁,使它们作为一个单元共同作用,以抵抗侧向荷载。
DEFORMABILITY:The ratio of the ultimate deformation tothe limit deformation.
变形能力:最大变形与变形限值之比。
High-DeformabilityElement: An element whose deformability is not lessthan 3.5 where subjected to four fully reversedcycles at the limit deformation.
高变形构件:变形性不小于3.5的构件,在变形限值下经受四个完全反向循环。
Limited-DeformabilityElement: An element that is neitheralow-deformability nor a high-deformability element.
有限变形构件:既不是低变形构件也不是高变形构件的构件。
Low-DeformabilityElement: An element whose deformability is 1.5 orless.
低变形构件:变形能力小于等于1.5的构件。
DEFORMATION:
LimitDeformation: Two times the initial deformationthat occursat a load equal to 40% of the maximum strength.
变形限值:在等于最大强度40%的荷载下发生的初始变形的两倍。
UltimateDeformation: The deformation at which failureoccurs andthat shall be deemed to occur if the sustainable loadreduces to 80% or less ofthe maximum strength.
极限变形:发生破坏时的变形,如果持续荷载降低到最大强度的80%或以下,则视为发生破坏。
DESIGNEARTHQUAKE: The earthquake effects that aretwo-thirds ofthe corresponding risk-targeted maximum considered earthquake (MCER)effects.
设计地震:地震影响为相应风险目标最大考虑地震(MCER)影响的三分之二。
DESIGNEARTHQUAKE GROUND MOTION: Theearthquake ground motions that aretwo-thirds of the corresponding MCER ground motions.
设计地震地面运动:相当于相应MCER地面运动三分之二的地震地面运动。
DESIGNATEDSEISMIC SYSTEMS: Those nonstructuralcomponents that requiredesign in accordance with Chapter 13and for which the component ImportanceFactor, Ip, is greaterthan 1.0.
指定抗震系统:需要按照第13章进行设计且构件重要性系数Ip大于1.0的非结构构件。
DIAPHRAGM: Roof,floor, or other membrane or bracingsystem acting to transfer the lateral forcesto the vertical resistingelements.
隔板:屋面、楼面或其他薄膜或支撑体系,用于将侧向力传递给竖向抗力构件。
Flexure-Controlled Diaphragm:Diaphragm with a flexuralyielding mechanism, which limits the maximum forcesthatdevelop in the diaphragm, and having a design shear strengthor factorednominal shear capacity greater than the shear corresponding to the nominalflexural strength.
弯曲隔板:具有挠曲屈服机制的横隔板,限制横隔板中产生的最大力,其设计抗剪强度或抗剪承载力大于与标准抗弯强度相对应的剪力。
Shear-ControlledDiaphragm: Diaphragm that does notmeet the requirementsof a flexure-controlled diaphragm.
剪切隔板:不符合弯曲隔板的隔板
TransferForces, Diaphragm: Forces that occur in a diaphragm caused bytransfer of seismic forces from the verticalseismic force-resisting elementsabove the diaphragm toother vertical seismic force-resisting elements below thediaphragm because of offsets in the placement of the verticalelements orchanges in relative lateral stiffnesses of the verticalelements.
传力隔板:由于竖向构件位置的偏移或相对侧向刚度的变化,地震力从横隔板上方的竖向抗震构件转移到其下方的其他竖向抗震构件,从而在横隔板中产生的力构件。
VerticalDiaphragm: See WALL, Shear Wall.
竖向隔板:见墙、剪力墙
DIAPHRAGMBOUNDARY: A location where shear istransferred into orout of the diaphragm element. Transfer iseither to a boundary element or toanother force-resistingelement.
隔板边缘构件:剪力传入或传出横隔板的位置。传递至边缘构件或另一个抗力构件
DIAPHRAGMCHORD: A diaphragm boundary elementperpendicular to the appliedload that is assumed to take axialstresses caused by the diaphragm moment.
横隔板弦杆:横隔板的边缘构件,垂直于作用的荷载,假定承受横隔板弯矩引起的轴向应力。
DISTRIBUTIONSYSTEM: An interconnected system ofpiping, tubing, conduit,raceway, or duct. Distribution systemsinclude in-line components such asvalves, in-line suspendedpumps, and mixing boxes.
配电系统:由管道、管子、导管、电缆管道或管道组成的相互连接的系统。分配系统包括在线组件,如阀门、在线悬浮泵和混合箱。
ELEMENTACTION: Element axial, shear, or flexuralbehavior.
构件作用:构件的轴向、剪切或弯曲行为。
CriticalAction: An action, failure of which would result inthe collapseof multiple bays or multiple stories of the building orwould result in asignificant reduction in the structure’s seismicresistance.
临界作用:一种作用,其失效将导致建筑物的多个开间或多层倒塌,或导致结构抗震能力显著降低。
Deformation-ControlledAction: Element actions for whichreliable inelastic deformationcapacity is achievable withoutcritical strength decay.
变形控制作用:在无临界强度衰减的情况下,可获得可靠非弹性变形能力的构件作用。
Force-Controlled Action:Any element actions modeled withlinear properties and element actions notclassified as deformation-controlled.
力控制作用:任何以线性特性建模的作用和未分类为变形控制的构件作用。
NoncriticalActions: An action, failure of which would notresultin either collapse or significant loss of the structure’sseismic resistance.
非临界作用:一种不会导致倒塌或结构抗震性能显著损失的作用。
OrdinaryAction: An action, failure of which would result inonly localcollapse, comprising not more than one bay in a singlestory, and would notresult in a significant reduction of thestructure’s seismic resistance.
普通作用:一种作用,其失效只会导致局部倒塌,在一个单层中不超过一个开间,并且不会导致结构抗震性能的显著降低。
ENCLOSURE:An interior space surrounded by walls.
封闭空间:由墙壁包围成的内部空间。
EQUIPMENTSUPPORT: Those structural members orassemblies ofmembers or manufactured elements, includingbraces, frames, legs, lugs,snuggers, hangers, or saddles, thattransmit gravity loads and operating loadsbetween the equipment and the structure.
设备支架:在设备和结构之间传递重力荷载和操作荷载的结构构件或构件组件或制造构件,包括支架、框架、支腿、吊耳、减震器、吊架或鞍座。
FLEXIBLECONNECTIONS: Those connections betweenequipment componentsthat permit rotational and/or translationalmovement without degradation ofperformance. Examples include universal joints, bellows expansion joints, andflexiblemetal hose.
柔性连接:设备部件之间的连接,允许在不降低性能的情况下进行旋转和/或平移运动。示例包括万向节、波纹管膨胀节和柔性金属软管。
FOUNDATIONGEOTECHNICAL CAPACITY: Themaximum pressure or strength designcapacity of a foundationbased upon the supporting soil, rock, or controlledlow-strengthmaterial.
基础岩土承载力:地基的最大压力或强度设计能力值。
FOUNDATIONSTRUCTURAL CAPACITY: The designstrength of foundations orfoundation components as provided byadopted material standards and as alteredby the requirements ofthis standard.
基础结构承载力:按所采用的材料标准规定并按本标准要求变更时的基础构件的设计强度。
FRAME:
框架
BracedFrame: An essentially vertical truss, or its equivalent,of theconcentric or eccentric type that is provided in a buildingframe system or dualsystem to resist seismic forces.
支撑框架:建筑框架体系或双重体系中提供的抵抗地震力的同心或偏心基本竖向桁架或其等效物。
ConcentricallyBraced Frame (CBF): A braced frame inwhich the members aresubjected primarily to axial forces. CBFsare categorized as ordinaryconcentrically braced frames(OCBFs) or special concentrically braced frames(SCBFs).
同心支撑框架(CBF):构件主要承受轴向力的支撑框架。分为普通同心支撑框架(OCBFs)和特殊同心支撑框架(SCBFs)。
EccentricallyBraced Frame (EBF): A diagonally bracedframe in which at leastone end of each brace frames into a beama short distance from a beam-column orfrom another diagonalbrace.
偏心支撑框架(EBF):支撑轴线与梁轴线交点同梁柱交点有一定的距离,两交点间的梁段即所谓耗能梁段。
MomentFrame: A frame in which members and joints resistlateral forcesby flexure and along the axis of the members.Moment frames are categorized asintermediate moment frames(IMFs), ordinary moment frames (OMFs), and specialmomentframes (SMFs).
抗弯框架:构件和节点通过弯曲和沿构件轴线抵抗侧向力的框架。抗弯框架分为中等抗弯框架(IMF)、普通抗弯框架(OMF)和特殊抗弯框架(SMF)。
Structural System:
结构体系
Building Frame System:A structural system with an essentially complete space frame providingsupportfor vertical loads.Seismic force resistance is provided by shear walls orbracedframes.
框架体系:具有基本完整的空间框架的结构体系,为竖向荷载提供支撑。抗震力由剪力墙或支撑框架提供。
Dual System: Astructural system with an essentially complete space frame providing supportfor vertical loads. Seismicforce resistance is provided by moment-resistingframes andshear walls or braced frames as prescribed in Section 12.2.5.1.
双重体系:具有基本完整空间框架的结构体系,为竖向荷载提供支撑。抗震力由抗弯框架、剪力墙或支撑框架提供,如第12.2.5.1节所述。
Shear Wall–Frame Interactive System:A structuralsystem that uses combinations of ordinary reinforced concreteshearwalls and ordinary reinforced concrete moment framesdesigned to resist lateralforces in proportion to their rigiditiesconsidering interaction between shearwalls and frames on alllevels.
剪力墙-框架体系:一种结构体系,它使用普通钢筋混凝土剪力墙和普通钢筋混凝土抗弯框架的组合,设计用于抵抗与其刚度成正比的侧向力,并考虑各级剪力墙和框架之间的相互作用。
Space Frame System:A 3-D structural system composedof interconnected members, other than bearingwalls, that iscapable of supporting vertical loads and, where designed forsuchan application, is capable of providing resistance to seismicforces.
空间框架体系:由除承重墙以外的相互连接的构件组成的 3-D 结构体系,能够支撑竖向载荷,并能够提抵抗地震作用
FRICTION CLIP: A devicethat relies on friction to resistapplied loads in one or more directions toanchor a nonstructuralcomponent. Friction is provided mechanically and is notdue togravity loads.
摩擦夹:一种依靠摩擦来抵抗一个或多个方向上施加的荷载以锚定非结构构件的装置。摩擦是机械提供的,不是由于重力荷载
GLAZED CURTAIN WALL:A nonbearing wall thatextends beyond the edges of building floor slabs andincludesa glazing material installed in the curtain wall framing.
玻璃幕墙:超出建筑楼板边缘的非承重墙,包括安装在幕墙框架中的玻璃材料
GLAZED STOREFRONT:A nonbearing wall that isinstalled between floor slabs, typically includingentrances,and includes a glazing material installed in the storefrontframing.
玻璃店面:安装在楼板之间的非承重墙,通常包括入口,并包括安装在店面框架中的玻璃材料。
GRADE PLANE: Ahorizontal reference plane representing theaverage of finished ground leveladjoining the structure at allexterior walls. Where the finished ground levelslopes away fromthe exterior walls, the grade plane is established by thelowestpoints within the area between the structure and the property lineor,where the property line is more than 6 ft (1,829 mm) from thestructure,between the structure and points 6 ft (1,829 mm) from thestructure.
水平面:一个水平参照面,表示所有外墙处与结构相邻的竣工地面标高的平均值。如果峻工地面倾斜远离外墙,则坡度平面由构筑物和建筑红线之间区域内的最低点确定;如果建筑红线距离构筑物超过6ft(1829mm),则由结构和距离结构6ft(1829mm)之间的最低点确定。
HEATING,VENTILATING, AIR-CONDITIONING,AND REFRIGERATION (HVACR):The equipment, distribution systems, and terminals, excluding interconnectingpipingand ductwork that provide, either collectively or individually,theprocesses of heating, ventilating, air-conditioning, or refrigeration to abuilding or portion of a building.
供暖、通风、空调和制冷(HVACR):设备、配电系统和终端,不包括为建筑物或建筑物的一部分提供供暖、通风、空调或制冷过程的互连管道和管道系统
INSPECTION, SPECIAL:The observation of the work by aspecial inspector to determine compliance withthe approvedconstruction documents and these standards in accordance withthe qualityassurance plan.
特殊检查:由特殊检查员对工程进行观察,以确定是否符合批准的施工文件和质量保证计划中的标准
Continuous Special Inspection:The full-time observation ofthe work by a special inspector who is present inthe area wherework is being performed.
连续特殊检查:由工作区域内的特殊检查员对工作进行的全职观察
Periodic Special Inspection:The part-time or intermittentobservation of the work by a special inspector whois present inthe area where work has been or is being performed.
定期特别检查:由已经或正在进行工作的区域内的特别检查员对工作进行的兼职或间歇观察
INSPECTOR, SPECIAL:A person approved by theAuthority Having Jurisdiction to perform specialinspection,and who shall be identified as the owner’s inspector.
特殊检查员:经有管辖权的当局批准执行特殊检查的人员,应被确定为业主的检查员
INVERTED PENDULUM-TYPE STRUCTURES:Structures in which more than 50% of the structure’s mass is concentrated atthe top of a slender, cantilevered structure and in whichstability of the massat the top of the structure relies on rotationalrestraint to the top of thecantilevered element.
倒摆型结构:结构质量的50%以上集中在细长悬臂结构顶部的结构,结构顶部质量的稳定性依赖于悬臂构件顶部的旋转约束
JOINT: Thegeometric volume common to intersectingmembers.
节点:相交构件共有的几何体
LIGHT-FRAME CONSTRUCTION: Amethod of construction where the structural assemblies (e.g., walls,floors,ceilings, and roofs) are primarily formed by a system of repetitivewoodor cold-formed steel framing members or subassemblies ofthese members (e.g.,trusses).
轻型框架结构:一种结构组件(如墙、地板、天花板和屋顶)主要由一系列重复的木质或冷弯型钢框架构件或这些构件的子组件(如桁架)构成的结构方法
LONGITUDINAL REINFORCEMENT RATIO: Areaoflongitudinal reinforcement divided by the cross-sectional area oftheconcrete.
纵向配筋率:纵向配筋面积除以混凝土横截面积
MAXIMUM CONSIDERED EARTHQUAKE (MCE)
最大考虑地震(MCE)
GROUND MOTION: The mostsevere earthquake effectsconsidered by this standard, more specifically definedin thefollowing two terms:
地震动:本标准考虑的最严重地震效应,具体定义如下述两项:
MaximumConsidered Earthquake Geometric Mean(MCEG) Peak Ground Acceleration:The most severe earthquake effects considered by this standard determined forgeometric mean peak ground acceleration and without adjustmentfor targetedrisk. The MCEG peak ground acceleration adjustedfor site effects (PGAM) is usedin this standard for evaluation ofliquefaction, lateral spreading, seismicsettlements, and othersoil-related issues. In this standard, general proceduresfordetermining PGAM are provided in Section 11.8.3; site-specificprocedures areprovided in Section 21.5.
最大考虑地震几何平均(MCEG)峰值地面加速度:本标准所考虑的最严重地震影响,根据几何平均峰值地面加速度确定,且无需调整目标风险。本标准中使用了根据场地效应调整的MCEG峰值地面加速度(PGAM),用于评估液化、横向扩展、地震沉降和其他地基相关问题。本标准第11.8.3节提供了测定PGAM的一般方法;现场具体方法见第21.5节。
Risk-TargetedMaximum Considered Earthquake (MCER)Ground Motion Response Acceleration:The most severeearthquake effects considered by this standard determined fortheorientation that results in the largest maximum response tohorizontal groundmotions and with adjustment for targeted risk.In this standard, generalprocedures for determining the MCERground motion values are provided in Section11.4.4; sitesspecific procedures are provided in Sections 21.1 and 21.2.
风险目标最大考虑地震(MCER)地面运动响应加速度:本标准考虑的最严重地震效应,其方向导致对水平地面运动的最大响应,并对目标风险进行调整。在本标准中,第11.4.4节提供了确定MCER地面运动值的一般方法;第21.1节和第21.2节提供了现场特定方法
MECHANICALLYANCHORED TANKS OR VESSELS:Tanks or vessels provided withmechanical anchors to resistoverturning moments.
机械锚固储罐或容器:配备机械锚以抵抗倾覆弯矩的储罐或容器
NONBUILDINGSTRUCTURE: A structure, other than abuilding,constructed of a type included in Chapter 15 and withinthe limits of Section15.1.1.
非建筑结构:由第15章所述类型和第15.1.1节限制范围内的建筑以外的结构。
NONBUILDINGSTRUCTURE SIMILAR TO A BUILDING: A nonbuilding structure that isdesigned and constructed ina manner similar to buildings, responds to strongground motionin a fashion similar to buildings, and has a basic lateralandvertical seismic force-resisting system conforming to one of thetypes indicatedin Tables 12.2-1 or 15.4-1.
类似建筑物的非建筑结构:以类似于建筑物的方式设计和建造的非建筑结构,以类似于建筑物的方式响应强烈地面运动,并具有符合表12.2-1或15.4-1所示类型之一的基本横向和竖向抗震体系。
OPEN-TOP TANK: A tankwithout a fixed roof or cover,floating cover, gas holder cover, or dome.
开顶罐:没有固定顶盖或盖、浮动盖、气柜盖或圆顶的罐
ORTHOGONAL:In two horizontal directions, at 90° to eachother.
正交:在两个水平方向上彼此成 90°
OWNER:Any person, agent, firm, or corporation that has alegal or equitable interestin a property.
业主:在财产中拥有合法或衡平法权益的任何个人、代理人、公司或企业。
P-DELTAEFFECT: The secondary effect on shears andmoments of structuralmembers caused by the action of thevertical loads induced by horizontaldisplacement of the structure
resulting from various loading conditions.
P-DELTA效应:由各种载荷条件引起的结构水平位移引起的竖向荷载对结构构件的剪力和弯矩的二次影响。
PARTITION:A nonstructural interior wall that spans horizontally or vertically fromsupport to support. The supports maybe the basic building frame, subsidiarystructural members, or
other portions of the partition system.
隔断:一种非结构性的内墙,从一个支撑物到另一个支撑物水平或垂直地跨越。支撑件可以是基本建筑框架、附属结构构件或分隔系统的其他部分。
PILE:Deep foundation element, which includes piers, caissons, and piles.
桩:深基坑构件,包括墩、沉箱和桩
PILECAP: Foundation elements to which piles are connected,including grade beams and mats.
桩帽:与桩相连的基础构件,包括地梁和筏板。
PREMANUFACTUREDMODULAR MECHANICALAND ELECTRICAL SYSTEM: A prebuilt,fully or partiallyenclosed assembly of mechanical and electrical components.
预制模块化机械和电气系统:机械和电气部件的预制、完全或部分封闭组件。
REGISTEREDDESIGN PROFESSIONAL: An architector engineer registered orlicensed to practice professional architecture or engineering, as defined bythe statutory requirements ofthe professional registration laws of the state inwhich the projectis to be constructed.
注册设计师:根据项目所在州专业注册法律的法定要求,注册或获得执业资格的建筑师或工程师。
SEISMICDESIGN CATEGORY: A classification assignedto a structurebased on its Risk Category and the severity of thedesign earthquake groundmotion at the site, as defined inSection 11.4.
抗震设计类别:根据结构的风险类别和场地设计地震动的严重性,根据第11.4节的规定对结构的分类。
SEISMICFORCE-RESISTING SYSTEM: That part of thestructural systemthat has been considered in the design toprovide the required resistance to theseismic forces prescribedherein.
抗震体系:设计中考虑的结构体系的一部分,提供所需的抗震能力
SEISMICFORCES: The assumed forces prescribed herein,related to theresponse of the structure to earthquake motions, tobe used in the design of thestructure and its components.
地震力:规定的与结构对地震运动的响应有关的假定力,用于结构及其构件的设计
SELF-ANCHOREDTANKS OR VESSELS: Tanks orvessels that are stable under designoverturning moment withoutthe need for mechanical anchors to resist uplift.
自锚式储罐或容器:在设计倾覆力矩下稳定的储罐或容器,无需机械锚固抵抗上拔
SHEARPANEL: A floor, roof, or wall element sheathed toact as a shearwall or diaphragm.
剪力板:一种地板、屋顶或墙壁构件,用以作剪力墙或隔板
SITECLASS: A classification assigned to a site based on thetypes ofsoils present and their engineering properties, as definedin Chapter 20.
场地类别:根据现有土壤类型及其工程特性对场地进行的分类,如第20章所定义
STORAGERACKS, STEEL: A framework or assemblage,comprised ofcold-formed or hot-rolled steel structural members,intended for storage ofmaterials, including, but not limited to,pallet storage racks, selective racks,movable-shelf racks, racksupported systems, automated storage and retrievalsystems(stacker racks), push-back racks, pallet-flow racks, case-flowracks,pick modules, and rack-supported platforms. Other typesof racks, such asdrive-in or drive-through racks, cantileverracks, portable racks, or racks madeof materials other than steel,are not considered steel storage racks for thepurpose of thisstandard.
钢制货架:由冷成型或热轧钢结构构件组成的框架或组件,用于储存材料,包括但不限于托盘货架、选择性货架、可移动货架、货架支撑系统、自动存储和检索系统(堆垛机货架)、后推式货架,托盘流架、箱流架、拣货模块和机架支撑平台。在本标准中,其他类型的货架,如嵌入式或直通式货架、悬臂货架、便携式货架或非钢材料制成的货架,不被视为钢制货架。
STORAGERACKS, STEEL CANTILEVERED: A framework or assemblage comprisedof cold-formed or hot-rolled steelstructural members, primarily in the form ofvertical columns,extended bases, horizontal arms projecting from the faces ofthecolumns, and longitudinal (down-aisle) bracing betweencolumns. There may beshelf beams between the arms, depending on the products being stored; this definitiondoes notinclude other types of racks such as pallet storage racks,drive-inracks, drive-through racks, or racks made of materialsother than steel.
钢制悬臂式货架:由冷成型或热轧钢结构构件组成的框架或组件,主要以立柱、延伸底座、从立柱表面伸出的水平臂以及立柱之间的纵向(下过道)支撑的形式出现。臂之间可能有搁架梁,具体取决于储存的产品;此定义不包括其他类型的机架,如托盘存放机架、推入式机架、直通式机架或非钢材料制成的机架。
STORY:The portion of a structure between the tops of twosuccessive floor surfacesand, for the topmost story, from the topof the floor surface to the top of theroof surface.
楼层:一个结构的两个连续楼板顶面之间的部分,对于最顶层,从楼板面顶部到屋面顶部。
STORYABOVE GRADE PLANE: A story in which thefloor or roof surface atthe top of the story is more than 6 ft(1,828 mm) above grade plane or is morethan 12 ft (3,658 mm)above the finished ground level at any point on theperimeter ofthe structure.
地平面以上的楼层:楼层顶部的楼板或屋面高于地平面6英尺(1828毫米)以上,或在结构周长的任何一点高于竣工地面12英尺(3658毫米)以上的楼层。
STORYDRIFT: The horizontal deflection at the top of thestoryrelative to the bottom of the story as determined inSection 12.8.6.
层间位移:第12.8.6节中确定的层顶相对于层底的水平位移
STORYDRIFT RATIO: The story drift, as determined inSection12.8.6, divided by the story height, hsx.
层间位移比:第12.8.6节中确定的层间位移除以层高hsx
STORY SHEAR: Thesummation of design lateral seismicforces at levels above the story underconsideration.
楼层剪力:在考虑楼层以上水平的设计侧向地震力的总和
STRENGTH:
DesignStrength: Nominal strength multiplied by astrengthreduction factor, ϕ.
设计强度:标准强度乘以强度折减系数,ϕ.
NominalStrength: Strength of a member or crosssectioncalculated in accordance with the requirements and assumptionsof thestrength design methods of this standard (or thereference documents) beforeapplication of any strengthreduction factors.
标准强度:在应用任何强度折减系数之前,根据本标准(或参考文献)强度设计方法的要求和假设计算的构件或横截面的强度。
RequiredStrength: Strength of a member, cross section,orconnection required to resist factored loads or related internalmoments andforces in such combinations as stipulated by thisstandard.
设计效应:构件、横截面或连接件在本标准规定的组合中带分项系数荷载或相关内力效应
STRUCTURALHEIGHT: The vertical distance from thebase to the highest levelof the seismic force-resisting system ofthe structure. For pitched or slopedroofs, the structural height isfrom the base to the average height of the roof.
结构高度:从嵌固平面到结构抗震体系最高处的竖向距离。对于坡屋面,结构高度是从嵌固平面到屋顶的平均高度。
STRUCTURALOBSERVATIONS: The visual observations to determine thatthe seismic force-resisting system isconstructed in general conformance withthe constructiondocuments.
结构观测:确定抗震体系的建造大体符合施工文件的目视观测。
STRUCTURE:That which is built or constructed and limitedto buildings and nonbuildingstructures as defined herein.
结构:指建造的,仅限于本文定义的建筑结构和非建筑结构
SUBDIAPHRAGM:A portion of a diaphragm used totransfer wall anchorage forces to diaphragmcrossties.
子隔板:隔板的一部分,用于将墙体锚固力传递到横隔板
SUPPORTS:Those members, assemblies of members, ormanufactured elements, includingbraces, frames, legs, lugs,snubbers, hangers, saddles, or struts, andassociated fastenersthat transmit loads between nonstructural components andtheirattachments to the structure.
支架:指构件、组件或加工件,包括支撑件、框架、支腿、吊耳、缓冲器、吊架、鞍座或支柱,以及在非结构构件及其结构附件之间传递荷载的相关紧固件。
TESTING AGENCY: A companyor corporation that provides testing and/or inspection services.
测试机构:提供测试和/或检验服务的公司
VENEERS: Facings orornamentation of brick, concrete,stone, tile, or similar materials attached toa backing.
贴面:砖、混凝土、石头、瓷砖或附着在背衬上的类似材料的饰面或装饰
WALL: A componentthat has a slope of 60 deg or greaterwith the horizontal plane used to encloseor divide space.
墙:具有与水平面成60 度或更大的构件,用于封闭或分隔空间
Bearing Wall: Any wallmeeting either of the followingclassifications:
1.Any metal or wood stud wall that supports more than100 lb=linear ft (1,459 N=m)of vertical load in addition toits own weight.
2.Any concrete or masonry wall that supports more than200 lb=linear ft (2,919N=m) of vertical load in additionto its own weight.
承重墙:满足以下任一分类的墙体:
1.除自身重量外,支撑超过100 lb/ft(1459 N/m)竖向荷载的任何金属或木钉墙。
2.除自身重量外,支撑超过200 lb/ft(2919 N/m)竖向荷载的任何混凝土或砖墙。
LightFrame Wall: A wall with wood or steel studs.
轻型框架墙:有木或钢钉的墙。
LightFrame Wood Shear Wall: A wall constructed withwood studs andsheathed with material rated for shear resistance.
轻型框架木剪力墙:用木钉建造的墙,并用包覆材料承受剪力
NonbearingWall: Any wall that is not a bearing wall.
非承重墙:任何不是承重墙的墙
NonstructuralWall: A wall other than a bearing wall or shearwall.
非结构墙:承重墙或剪力墙以外的墙
ShearWall (Vertical Diaphragm): A wall, bearing or nonbearing,designed to resist lateral forces acting in the plane of thewall (sometimesreferred to as a “vertical diaphragm”).Structural Wall: A wall that meets thedefinition for bearingwall or shear wall.
剪力墙(竖向隔板):设计用于抵抗作用在墙平面上的侧向力的承重或非承重墙(有时称为“竖向隔板”)。结构墙:符合承重墙或剪力墙定义的墙。
WALLSYSTEM, BEARING: A structural system withbearing wallsproviding support for all or major portions of thevertical loads. Shear wallsor braced frames provide seismic forceresistance.
承重墙体系:具有承重墙的结构体系,为所有或主要部分的竖向荷载提供支撑。剪力墙或支撑框架提供侧向抗震能力。
WOODSTRUCTURAL PANEL: A wood-based panel product that meets therequirements of DOC PS1 or DOC PS2 and isbonded with a waterproof adhesive.Included under this designationare plywood, oriented strand board, andcomposite panels.
木结构板:符合DOC PS1或DOC PS2要求并用防水粘合剂粘合的人造板产品。该名称包括胶合板、定向刨花板和组合板。







