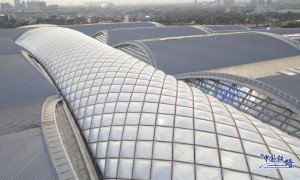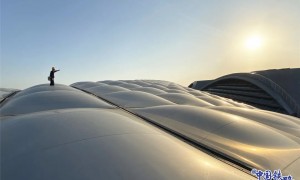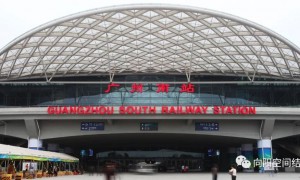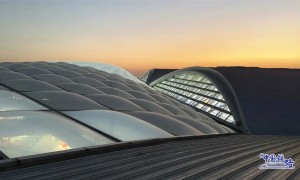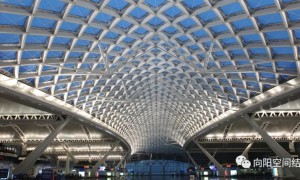书接上文
本章内容主要是英国从事模块化建筑的几家公司的简要介绍及他们的产品特点的综述。
顺便挖个坑:由于本文的发布时间是1999年,20年过去了,当年的这些做模块建筑的公司过得还好吗?还有几家存活下来?以后有时间我会一家家的扒一下,从商业的维度看一下模块建筑商存在的要点是什么~~
5 MANUFACTURERS OF MODULAR UNITS IN THE UK
在英国的模块化单位的制造商
This section reviews the output and main applications of the major modular unit manufacturers and suppliers in the UK (in alphabetical order).
本节综述主要在英国的主要模块化单位制造商和供应商(在字母顺序)。
5.1 Ayrshire Steel Framing
Ayrshire Metal Products pic produces a wide range of light steel components for use in the building industry. The company’s two principal product ranges used in the building industry are the Ayrshire Steel Framing system and the Swagebeam system. The Ayrshire Steel Framing system comprises a range of special C sections of 70 to 340 mm depth, all with a shoulder joggle to enable box sections to be created. The Swagebeam is designed for use as a floor beam with cleated and bolted connections, or with moment resisting connections due to the embossment rolled into the section. These systems can be used separately or in combination to create dry envelopes, mezzanine floors, and residential and small office buildings up to 4 storeys high. Swagebeam is widely used in overroofing and refurbishment applications.
埃尔郡金属产品pic生产广泛的轻钢组件,用于建筑行业。该公司的两个主要产品系列在建筑工业中使用的是艾尔希尔钢框架系统和模板梁系统。Ayrshire钢框架系统包括一系列70至340毫米深度的特殊C型钢,所有这些型钢都有一个肩部榫扣,可以创建箱体型钢。模板梁的设计用途是作为一种楼板梁,与cleated和螺栓连接,或与抗弯矩连接,由于压花滚入部分。这些系统可以单独使用,也可以组合使用来创建干信封、夹层、住宅和高达4层的小型办公楼。模板梁广泛应用于屋面和翻新工程中。
In the context of modular construction, two forms of structure have been developed:
在模块化建设的背景下,发展了两种结构形式:
C conventional framing using load bearing wall panels, which are bolted or welded together and are supported at their corners.
使用承重墙板的传统框架,用螺栓或焊接在一起,并在角落支撑。
C the AyrFrame system which is based on a series of transverse box frames with longitudinal members providing the necessary stiffness in this direction (see Figure 5.1).
AyrFrame系统是基于一系列横向箱形框架,纵向构件提供必要的刚度在这个方向(见图5.1)。
Figure 5.1 AyrFrame modules (unclad and unfinished at this stage)
AyrFrame模块(此阶段未包覆且未完成)
The AyrFramedesign uses moment-resisting light steel frames that are connected longitudinally by top hat-shaped ‘furring’ runnersand corner angles. No bracing members are required as the multiple connections of the furring member provide the necessary in-plane stiffness. The ends of the modules are closed with prefabricated panels. The walls are finished with two layers of plasterboard and can be as thin as 100 mm. The floor comprises 22 mm cement bonded particle board, which is moisture resistant, and improves the acoustic insulation of the floor. The roof of the unit comprises water-resistant chipboard.
AyrFramedesign采用抗动量轻钢框架,是纵向连接的顶部帽形“furring”亚军和角角角。不需要支撑构件,因为支撑构件的多重连接提供了必要的平面刚度。模块的末端用预制面板封闭。墙壁由两层石膏板完成,厚度可达100毫米。地板由22mm水泥粘结刨花板组成,具有防潮性能,提高了地板的隔音性能。单元的屋顶由防水刨花板组成。
The AyrFrame modular units have been used in recent hotel projects in their collaboration with the company Volumetric. The system has also been used for various residential buildings that are cellular in form. The Ayrframe units can be manufactured to suit particular applications as they can be fitted out in a separate off-site process or finished on site.
AyrFrame模块化单元在最近与Volumetric公司合作的酒店项目中使用。该系统还被用于各种蜂窝状的住宅建筑。Ayrframe单元可以制造以适应特定的应用,因为它们可以在一个单独的非现场过程中安装或在现场完成。
5.2 Britspace Modular Building Systems
Britspace模块化建筑系统
The Britspace Modular Building System uses steel hollow section columns at the corners of the units and at 4 m intervals along the units. Floors, wall and roof members are galvanised steel C sections, and the wall members are bolted to the longitudinal floor and roof members. The flooring material is 28 mm moistureresistant cement particle board. The walls and ceiling comprise two layers of fire resistant plasterboard to give 60 minutes fire resistance.
Britspace模块化建筑系统在单元的角落采用了钢空心截面柱,并沿单元间隔4米。地板、墙壁和屋顶构件是镀锌的C型钢,墙壁构件用螺栓固定在纵向的地板和屋顶构件上。地板材料为28mm的防湿水泥刨花板。墙壁和天花板由两层耐火石膏板组成,可耐火60分钟。
The system is offered with BBA certification for both residential and commercial buildings. Britspace has developed various forms of modular units for use in retaiI units, petrol filling stations, hotels and residential buildings.
该系统拥有住宅和商业建筑的BBA认证。Britspace公司开发了各种形式的模块单元,用于retaiI单元、加油站、酒店和住宅建筑。
Britspace and Yorkon have developed modular systems for use in fast-food restaurants for the McDonald’s chain (see Figure 1.3). These modular units are fitted out before delivery to site and are connected together on site to form the complete building with minimal additional site work. The foundation details are specially designed to facilitate site connections to light steel piles that are suitable for all ground conditions. A project in Runcorn was completed in just 24 hours from the modules arriving on the prepared site to opening.
Britspace和Yorkon为麦当劳连锁店开发了用于快餐店的模块化系统(见图1.3)。这些模块化单元在交付到现场之前进行装配,并在现场连接在一起,以最小的额外现场工作量形成完整的建筑。基础细节经过特别设计,便于与轻型钢桩的现场连接,适用于所有地面条件。伦考恩的一个项目在24小时内完成,从模块到达准备好的地点到开放。
A 3-storey residential building was constructed by Britspace for the Yorkhill Hospital in Glasgow ( reviewed in the Case Studies(3), and is illustrated in Figure 5.2). The modular units were manufactured as individual rooms and were stacked on site to form the completed building. Special features such as a curved facade and bay windows were introduced.
英国空间公司为格拉斯哥的Yorkhill医院建造了一栋三层的住宅楼(见案例研究(3),如图5.2所示)。模块化单元被制造成独立的房间,并在现场堆叠形成完整的建筑。设计引入了一些特殊的功能,如曲面立面和凸窗。
A sister company also produces relocatable buildings, which have all the attributes of permanent buildings.
一家姊妹公司还生产可重新安置的建筑,具有永久建筑的所有属性。
Figure 5.2 Residential home of Yorkhill Hospital constructed using Britspace modular units
约克山医院的住宅使用Britspace模块单元建造
5.3 Metsec Framing
Metsec框架
Metsec Framing is part of the Metsec Group, which produces a wide range of light steel sections and components. Metsec Framing has developed various light steel building systems, notably:
Metsec框架是Metsec集团的一部分,该集团生产广泛的轻型钢型材和组件。Metsec框架开发了各种轻钢建筑系统,特别是:
C Cypframe for housing
C Metframe for commercial buildings
用于商业建筑的Metframe
C Steel Framing Systems (SFS) for general building construction.
一般建筑结构用钢框架系统(SFS)。
Although not directly applicable to volumetric construction, the walls of the Cypframe and Metframe forms of construction are examples of pre-manufactured components that may be used in combination with smaller modular units. The Metframe system also uses the principles of composite construction in its flooring system.
虽然不能直接适用于体积结构,Cypframe和Metframe结构形式的墙是预制组件的例子,可以与较小的模块化单元组合使用。Metframe系统也在其地板系统中使用了复合结构的原理。
For example, the Holiday Inn Express projects in Strathclyde and Cardiff included modular bathroom units as part of the Metframe concept (see Figure 5.3).
例如,位于斯特拉斯克莱德和卡迪夫的快捷假日酒店项目就将模块化浴室单元作为Metframe概念的一部分(见图5.3)。
Prefabricated steel stairs are also available in the Metframe system, which can be supported by the wall panels at the landings.
预制钢楼梯也可以在Metframe系统中使用,它可以由楼梯平台的墙板来支撑。
The SFS system is used principally in ‘stick-build7 construction on site, notably for infill walls to framed buildings and for roof trusses in long span or overroofing projects (see Section 6.4).
SFS系统主要用于现场的“柱式建筑7”施工,特别是用于框架建筑的填充墙和大跨度或屋顶工程的屋顶桁架(见第6.4节)。
Figure 5.3 Modular toilet units used at the Holiday Inn Express, Cardiff
卡迪夫快捷假日酒店使用的组合式卫生间
5.4 Terrapin ■ Prospex
Terrapin specialises in light steel framing systems and volumetric buildings of various forms. The Prospex system uses C sections of 100 to 210 mm depth, which are assembled together with various hot rolled steel components to create the modules. The units are continuously edge supported but are lifted from their corners. The walls are braced by cross-flats (as illustrated in Figure 1.5).
Terrapin专门从事轻钢框架系统和各种形式的体积建筑。Prospex系统使用深度为100到210毫米的C型钢,这些型钢与各种热轧钢组件组装在一起,形成模块。单元是连续的边缘支撑,但从他们的角落举起。墙壁由交叉平面支撑(如图1.5所示)。
The system is based on internal module widths of 2.7 and 3.5 m, with span increment of 600 mm up to a maximum of 9.6 m. A variety of cladding materials can be used. This modular system has been used for a wide range of building types, including sheltered accommodation and hotels, for the Trave lodge chain, as shown in Figure 5.4. Bathroom and toilet modules are also produced for hotels and other highly serviced buildings.
系统内部模块宽度为2.7米和3.5米,跨度增加600毫米,最大可达9.6米。可以使用多种覆层材料。如图5.4所示,该模块系统已被广泛应用于各种建筑类型,包括为Trave连锁旅馆提供的庇护住宿和酒店。浴室和厕所模块也为酒店和其他高服务建筑生产。
Terrapin have also developed a cassette cladding system, which has a rigid backing so that panels up to 1.5 m wide can be manufactured. This system has been used in new buildings, and in over-cladding of existing buildings, notably the British Steel Management Training Centre at Ashorne Hill, Leamington Spa.
水龟也开发了一个盒式包层系统,具有刚性支持这面板可以生产1.5米宽。该系统已被用于新建筑和现有建筑的覆层,尤其是位于Ashorne Hill的英国钢铁管理培训中心,Leamington Spa。
Terrapin also offers a main contractor role and markets a structural system called Matrex, which is built conventionally using long span hot rolled and light steel secondary beams. Recently, Terrapin has developed a system of composite construction that has patented shear connectors fixed to light steel sections.
Terrapin还提供了一个主要的承包商角色,并销售一种称为Matrex的结构系统,该系统通常使用大跨度热轧和轻型钢次级梁建造。最近,Terrapin开发了一种复合结构系统,该系统获得了固定在轻型钢材上的剪切连接器的专利。
Figure 5.4 Terrapin Prospex system used for hotel construction
Terrapin Prospex系统用于酒店建筑
5.5 Trinity Modular Technology
三一模块化技术
The TMT system is no longer available but the design rights are held by Ove Arup and Partners. One of the best examples of modular construction of this type was the 4-storey student residence at the University of Wales, Cardiff (illustrated in Figure 1.1).
TMT系统不再可用,但设计权由Ove Arup和合作伙伴持有。这种模块化建筑的最好例子之一是威尔士大学加的夫的四层学生宿舍(如图1.1所示)。
The 2.4 m wide x 4 m long bedroom units were fully fitted out, stacked on site, and conventionally clad in brickwork to form a building of conventional appearance. The modules were constructed with walls of ‘DurasteeT (a composite galvanised steel sheet and fibrous cement core), and a steel deck floor and roof. The floors were surfaced with OSB board, which is glued and screwed to the steel decking.
宽2.4米* 4米长卧室单位完全安装,现场堆放,通常穿着砌砖建筑传统的外观。模块由DurasteeT(复合镀锌钢板和纤维水泥芯)墙、钢甲板地板和屋顶组成。地板出现了OSB板,粘和固定在钢桥面板。
The modules are fully insulated and achieve 3 hours fire resistance and a high degree of acoustic insulation. They are supported one on top of each other at their corners, and connections are made by tie plates. Overall stability is achieved by the wall panels.
模块完全绝缘,达到3小时耐火和高度隔音。它们的四角相互支撑,连接是由联结板完成的。墙体面板实现了整体的稳定。
The completed installation of the modular units for the Cardiff project is shown in Figure 3.2. The masonry cladding and pitched tiled roof were constructed conventionally. A view inside a modular bedroom is shown in Figure 5.5 (as a light steel substructure), and in Figure 1.7 as a fitted-out room.
卡迪夫项目的模块化单元安装完成如图3.2所示。砌体覆层和坡面瓦屋顶按常规建造。模块化卧室的内部视图如图5.5所示(轻钢结构),如图1.7所示为装修后的房间。
Figure 5.5 View inside modular bedroom before lining and fitting out
视图内模块化卧室衬里和装修
5.6 Volumetric
Volumetric is part of the Potton Group and has a long history of modular construction, firstly using timber framing, and now using light steel framing. In recent years, Volumetric has concentrated on the hotel market, particularly for the THF Post House Group.
Volumetric是Potton集团的一部分,在模块化建筑方面有着悠久的历史,首先使用木材框架,现在使用轻钢框架。近年来,Volumetric主要集中在酒店市场,尤其是THF Post House集团。
The Potton Group offers a ‘turn-key’ design and build service. The modular units in recent projects were manufactured using the Ayrframesystem, and were fitted out inhouse by Volumetric.
波顿集团提供“交钥匙”设计和建造服务。在最近的项目中,模块化单元是使用Ayrframesystem制造的,并按体积在室内进行安装。
The recent Post House projects in Guildford and Cambridge demonstrated the speed of these operations in extensions to existing hotels. The construction period for the 3 storey project in Guildford was less than 10 weeks. Further projects include an 80 bedroom hotel completed in 26 weeks, and plans for a 8 storey inner city hotel.
最近在吉尔福德和剑桥的Post House项目展示了这些业务扩展到现有酒店的速度。吉尔福德的3层建筑工期不到10周。进一步的项目包括一个在26周内完成的80间卧室的酒店,以及一个8层的内城酒店的计划。
5.7 Yorkon
Yorkon Ltd is a sister company to the larger Portakabin Ltd and provides permanent buildings by a single point procurement. Yorkon offer building systems based on two generic module types: the Yorkon building module and the Yorkon room module.
Yorkon Ltd是一个姊妹公司,更大的Portakabin Ltd,并提供永久建筑单点采购。Yorkon提供基于两种通用模块类型的建筑系统:Yorkon building模块和Yorkon room模块。
The Yorkon building module uses light steel framingand is suitable for structures up to 4 storeys high. It is based on a standard 2.94 m wide module with lengths up to 14.7 m. Modules of 3.8 m width can also be manufactured for use in low- rise buildings, but may require special transport (see Section 7.1). A wide variety of internal and external finishes may be applied. The system has a BBA certificate, which covers a 60 year design life. It has been used for offices, hospitals and educational buildings.
到建筑模块使用轻钢framingand适用于结构4层楼高。它是基于一个标准的2.94米宽模块,长度为14.7米。3.8米宽的模块也可以制造用于低层建筑,但可能需要特殊运输(见7.1节)。可以使用各种各样的内部和外部饰面。该系统拥有BBA证书,涵盖60年的设计寿命。它已被用于办公室、医院和教育建筑。
The system is based on 355 mm deep light steel floor beams and 150 mm floor joists. Four 100 mm square SHS members are used at the corners, and a variety of infill walls and cladding types may be used. Internal module heights are 2.5 m, 2.7 m and 3.0 m. The standard open sided modules may be assembled to form larger spaces of up to 12 m internal span (using a separate internal post).
该系统基于355毫米深的轻型钢楼板梁和150毫米的楼板搁栅。四个100毫米的方形SHS成员在角落使用,和各种填充墙和包层类型可以使用。模块内部高度分别为2.5米、2.7米、3.0米。标准的开口模块可以组装成内部跨度高达12米的更大空间(使用一个单独的内部柱)。
Yorkon has also developed its own long span room module, which spans between facade walls and across the internal corridor. It utilises the principles of stressed skin design by using the shear resistance of flat steel sheets attached to the sides of the units to create a stiff ‘box’. In hotel construction, the modules comprise two rooms and the corridor between them. In this system of monocoque construction, the module width may be in the range of 2.5 to 4.1 m, with internal lengths of 9.6 to 16.8 m in 1.2 m increments. The units may be stacked up to 6 storeys high. This modular system is illustrated in Figure 5.6.
Yorkon也开发了自己的大跨度房间模块,它跨越立面墙和内部走廊。它利用了应力表皮设计的原则,通过使用固定在单元两侧的扁钢板的抗剪能力来创建一个刚性的“盒子”。在酒店建设中,模块包括两个房间和它们之间的走廊。在这个单体建筑系统中,模块宽度可以在2.5 ~ 4.1 m之间,模块内部长度9.6 ~ 16.8 m,增量为1.2 m。这些单元可以堆叠到6层楼高。该模块化系统如图5.6所示。
Yorkon also works with independent architects and one of the best examples is in the recent Peabody Trust project in Hackney, London. The 5-storey block of 30 flats was constructed entirely from 3.2m wide x 8 m long fitted-out modular room units. The entrance area, stairs and roof were all supplied in modular form. The rain-screen cladding panels were also attached directly to the modules. A view of a module being installed is shown in Figure 5.7. An internal view of one module, which is combined with its neighbour to form a larger kitchen area, is shown in Figure 5.8.
Yorkon也与独立建筑师合作,其中一个最好的例子是最近在伦敦哈克尼的皮博迪信托项目。这座5层的建筑由30个公寓组成,全部由3.2米宽x 8米长经过装修的模块化房间单元构成。入口区域、楼梯和屋顶都是模块化的。雨幕覆盖面板也直接连接到模块上。正在安装的模块的视图如图5.7所示。一个模块的内部视图,与它的邻居组成了一个更大的厨房区域,如图5.8所示。
Yorkon has also constructed a number of fast-food outlets, which are entirely fitted out in the factory. The new McDonald’s outlet at the Millennium Dome project in Greenwich will be the largest in the UK.
Yorkon还建造了一些快餐店,全部设备都在工厂里。麦当劳在格林威治千禧穹顶项目的新门店将是英国最大的。
Figure 5.7 Installation of Yorkon module at Murray Grove, Hackney (see artist’s impression of completed building in Figure 3.3)
在哈克尼的默里格鲁夫安装Yorkon模块(见图3.3中艺术家对已完成建筑的印象)
Figure 5.8 Internal view of kitchen module (temporary prop is removed after installation)
厨房模块内部视图(安装后拆除临时支柱)
5.8 Other systems
Bathroom and toilet units or ‘pods’ are produced by many companies, such as R B Farquhar, and have a long track record in the commercial buildingand hotel sectors (see Section 2.1). These units are designed to be robust to prevent damage (e.g. by loss of tiles) during transport and installation.
许多公司都生产浴室和厕所单元或“豆荚”,如R B Farquhar公司,它们在商业建筑和酒店行业有着悠久的历史(见2.1节)。这些单元设计得非常坚固,以防止在运输和安装过程中出现损坏(如瓦片丢失)。
Schindler Ltd has developed a modular lift unit, which consists of storey-high lift units that are erected to a high degree of accuracy (see Section 2.3). The lift attachments are pre-installed so that the guide rails need only be located in them to form the final lift assembly.
迅达有限公司开发了一种模块化的电梯单元,它由层高的电梯单元组成,安装精度很高(见2.3节)。升降机附件是预先安装的,所以导轨只需要安装在他们形成最后的升降机总成。
The Unite Group has established a niche market in the student residence and Housing Association sectors where modular bedrooms and bathrooms are used in combination with traditional construction in both new-build and renovation.
Unite集团已经在学生住宅和住房协会领域建立了一个利基市场,在新建和翻新中,模块化卧室和浴室与传统建筑相结合。
您的打赏是我填坑的动力



