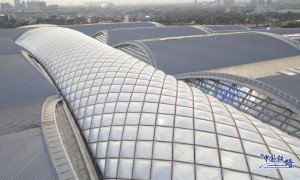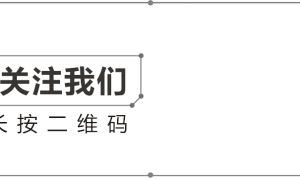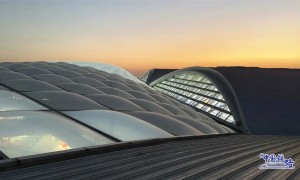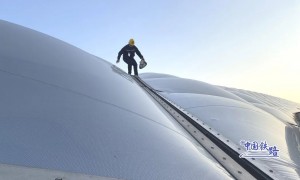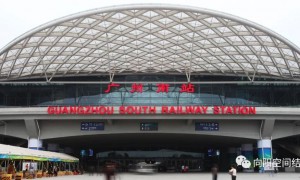前置内容
【行业资讯】上海首例“提拔建筑系统”开始吊装,现场预制避免二次倒运
上海首例“提拔建筑系统”项目,位于上海市金山区的万科-欧本高科技产业园,近日开始吊装。
欧本钢构公司的负责人陈明介绍,混凝土是世界上最大宗的商品之一,也是最便宜的商品,是最佳的建筑材料,几乎没有之一。工厂预制的PC构件,其成本比商品混凝土提高了4到8倍,比现浇混凝土贵了不止一倍。而采用现场预制,可以避免大型构件的二次倒运,节省成本,加快工期,既有现浇的优势,又有预制吊装的优势。“能够在美国大量使用的体系,在中国一定也有很大的市场”,这是陈明的判断。
该新闻是关于一个适用于大面积工业类项目的施工方法,Tilt-up wall construction,国内翻译为提拔法。
根据维基百科:
Tilt-up, tilt-slab or tilt-wall is a type of building and a construction technique using concrete. Though it is a cost-effective technique with a shorter completion time,poor performance in earthquakes has mandated significant seismic retrofit requirements in older buildings.
倾斜、倾斜板或倾斜墙是一种建筑类型和使用混凝土的施工技术。虽然是一种成本效益高、完工时间短的技术,但其在地震中的不良表现要求对老建筑进行重大的抗震改造。
With the tilt-up method, concrete elements (walls, columns, structural supports, etc.) are formed horizontally on a concrete slab; this normally requires the building floor as a building form but may be a temporary concrete casting surface near the building footprint. After the concrete has cured, the elements are “tilted” to the vertical position with a crane and braced into position until the remaining building structural components (roofs, intermediate floors and walls) are secured.
采用提拔法,在混凝土板上水平形成混凝土构件(墙、柱、结构支架等);这通常需要将建筑地板作为建筑形式,但也可能是建筑足迹附近的临时混凝土浇筑面。混凝土固化后,用吊车将构件“倾斜”到垂直位置,并将其支撑到位,直到其余的建筑结构构件(屋顶、中间地板和墙壁)固定好。
Tilt-up construction is a common method of construction throughout North America, several Caribbean nations, Australia, and New Zealand. It is not significantly used in Europe or the northern two thirds of Asia. It is gaining popularity in southern Asia, the Middle East, parts of Africa, Central and South America.
提拔施工是一种常见的施工方法,遍及北美,几个加勒比海国家,澳大利亚和新西兰。在欧洲或亚洲北部三分之二的地区,人们并不怎么使用它。它在南亚、中东、非洲部分地区、中美洲和南美洲越来越受欢迎。
Concrete elements can also be formed at factories away from the building site.Tilt-up differs from prefabrication, or plant cast construction, in that all elements are constructed on the job site. This eliminates the size limitation imposed by transporting elements from a factory to the project site.
混凝土元素也可以在远离建筑场地的工厂中形成。提拔不同于预制或工厂铸造施工,因为所有的元素都是在现场建造的。这消除了将元素从工厂运输到项目现场所带来的尺寸限制。
我找到了一篇综述类文章,介绍这个工法的利弊。
Advantages and Disadvantages of Tilt-up Walls
Tilt-up wall construction has been around for quite some time and remains one of the most recommended construction methods for commercial buildings. Approximately 15 percent of all industrial buildings within the U.S. have been erected using tilt-up walls, with these buildings all being constructed for various uses and in various sizes.
倾斜墙的建造已经有很长一段时间了,仍然是商业建筑最推荐的建造方法之一。在美国,大约有15%的工业建筑是用倾斜的墙壁建造起来的,这些建筑都有不同的用途和大小。
There are many reasons why tilt-up walls are such a popular construction method for large commercial buildings, but this technique also has a couple pitfalls as well.
对于大型商业建筑来说,倾斜墙体是一种非常流行的建筑方法,原因有很多,但是这种方法也有一些缺陷。
Advantages of Tilt-Up Walls(优点)
For the most part, tilt-up walls offer far more benefits than traditional or alternative construction methods. Here are four main advantages to go the route of tilt-up:
在大多数情况下,倾斜墙比传统或替代的施工方法提供更多的好处。以下是走倾斜路线的四个主要优势:
More Cost Effective than Cast-In Walls
比现浇更节省成本
Much of the expense in building normal cast-in walls involve how many crewmembers are needed for safe installation as well as additional equipment needs like scaffolding. Tilt-up walls require less equipment and a smaller workforce. Though the use of a crane is pricey, this method is still far more budget-friendly overall, especially for very large buildings.
建造正常的浇注墙的大部分费用涉及到安全安装需要多少船员,以及脚手架等额外设备的需要。倾斜的墙壁需要更少的设备和更少的劳动力。虽然起重机的使用是昂贵的,但这种方法总体上仍然更节省开支,特别是对于非常大的建筑物。
Faster and Safer to Install
更快更安全的安装
Though the casting process of the panels takes time, the overall process of installing tilt-up walls is one of the fastest. Once the panels are ready, it’s only a matter of using a crane to tilt them up for installation. While panels are being cast, crews that may be performing other worksite procedures can still get their work done as well. This increases worker safety and reduces worksite congestion when multiple contractors are working on a project.
虽然面板的铸造过程需要时间,但安装倾斜墙的整个过程是最快的。一旦面板准备好,只需使用起重机将它们倾斜起来进行安装。虽然面板正在铸造,工作人员可能是执行其他工地程序仍然可以完成他们的工作。当多个承包商在一个项目中工作时,这增加了工人的安全性并减少了工地的拥挤。
Less Waste and Lowered Environmental Impact
减少废物和降低对环境的影响
Tilt-up wall construction means less waste overall compared to traditional cast-in walls. Cast-in walls require rebar, forms and other materials for the casting process, not to mention that typically more concrete is used as well. Tilt-up walls have much less waste to dispose of, which means less dangerous worksite clutter and a reduced impact on the environment. Tilt-up walls can also be recycled if the building is taken down, which further provides less environmental damage.
与传统的浇注式墙体相比,倾斜式墙体整体上减少了浪费。墙体的浇筑需要钢筋、模板和其他材料,更不用说通常还会使用更多的混凝土。倾斜的墙壁有更少的废物要处理,这意味着更少的危险的工地杂乱和减少对环境的影响。如果建筑物被拆除,倾斜的墙壁也可以回收利用,这进一步减少了对环境的破坏。
Allows for Some Customization and Architectural Design
允许一些定制和架构设计
The typical building being constructed with tilt-up walls doesn’t have to be left looking like bare concrete. In fact, some different textures and surface effects can be done to tilt-up walls during the casting process for a more decorative look. Money can also be saved as it may reduce the need for painting or other architectural design. That being said, tilt-up walls can be covered with essentially any type of siding. Wood exterior siding works very well and can completely transform the appearance of an otherwise very industrial looking building.
典型的建筑是由倾斜的墙壁建造的,不需要让它看起来像裸露的混凝土。事实上,一些不同的纹理和表面效果可以做倾斜的墙壁在铸造过程中,一个更具装饰性的外观。钱也可以节省,因为它可以减少绘画或其他建筑设计的需要。也就是说,倾斜的墙壁基本上可以覆盖任何类型的壁板。木材外墙工作得很好,可以完全改变外观,否则一个非常工业外观的建筑。
Disadvantages of Tilt-Up Walls(缺点)
Though tilt-up walls are likely a good choice for the average commercial or industrial building, there are a couple possible downsides to consider before settling on this method. Here are the three main reasons tilt-up walls may be an inadequate choice.
虽然倾斜墙可能是一个不错的选择,一般的商业或工业建筑,有几个可能的缺点,要考虑之前,在这个方法。这里有三个主要的原因,倾斜的墙壁可能是一个不够的选择。
Not Ideal for Complex Buildings
不适合复杂的建筑
Generally a building being used for commercial or industrial uses isn’t going to be very complex, which is why tilt-up walls work so well. This method is perfect for large, rectangular buildings or structures. This means that architects looking into tilt-up walls may find it isn’t worth the trouble or even versatile enough for more complex designs. If you want a beautiful building that doesn’t just resemble a warehouse, tilt-up walls may not be the best choice.
一般来说,一个用于商业或工业用途的建筑不会很复杂,这就是为什么倾斜墙工作得这么好。这种方法非常适用于大型矩形建筑物或结构。这意味着,建筑师在考虑倾斜的墙壁可能会发现,它不值得的麻烦,甚至不够灵活的更复杂的设计。如果你想要一个漂亮的建筑,而不只是像一个仓库,倾斜的墙壁可能不是最好的选择。
Difficult to Work With on Some Worksites
在某些工作场合很难使用
A big difference between tilt-up and precast walls is that tilt-up walls are fabricated right on the worksite. While this an advantage to this construction technique it also limits how well it will work depending on worksite restrictions. Cast panels on-site means the worksite will need to be fairly flat and spacious. It is possible to cast panels on a flat surface nearby the worksite and those panels can be moved with the crane, but this isn’t ideal and may result in having to stack panels during the casting process.
倾斜墙和预制墙的一个很大的区别是倾斜墙是在现场制作的。虽然这是这种施工技术的一个优势,但它也限制了它将如何工作取决于工地限制。现场浇铸面板意味着工地需要相当平坦和宽敞。可以在工地附近的平面上浇铸面板,这些面板可以用起重机移动,但这并不理想,可能会导致在浇铸过程中不得不堆砌面板。
Lacking in Versatility
缺乏通用性
Though tilt-up walls are somewhat versatile when it comes to large buildings, they aren’t the best idea for smaller projects. Typically using tilt-up is only good for a minimum size of about 5,000 square feet. A more versatile alternative would be using insulated concrete forms. This type of wall system is just as easy to install, but far more suitable for smaller commercial building projects.
虽然倾斜墙在大型建筑中有多种用途,但在小型项目中却不是最佳选择。一般情况下,倾斜只适用于5,000平方英尺的最小面积。一个更通用的替代方法是使用绝缘的混凝土形式。这种墙体系统安装简单,但更适合小型商业建筑项目。
Overall, tilt-up walls are an ideal construction technique. The ease and speed of construction, cost savings and the natural durability of the finished building is difficult to find any issue with. As long as the worksite is fairly flat and the building is going to be close to a traditional expansive rectangular building, going with tilt-up walls is an excellent choice.
总的来说,倾斜墙是一种理想的施工技术。建筑的简便性和速度,成本的节省和完工建筑的自然耐久性很难找到任何问题。只要工地是相当平坦的,建筑将接近传统的扩展矩形建筑,倾斜的墙壁是一个很好的选择。
最后,重点来了。
由于钢筋混凝土自重的原因,板面较大时,不仅在结构配筋时需要辅以预应力技术,而且对于起重设备、吊装方案等均有较高要求,那么有没有一种方案能够对这些弱点进行改良呢?
美国一种采用冷弯型钢和钢筋混凝土组合的方案,或许就是答案!



