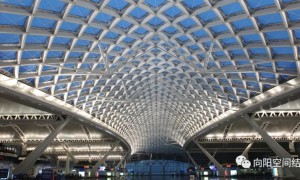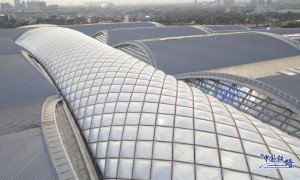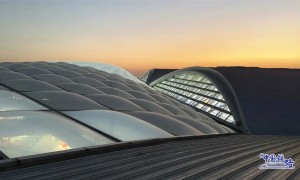3. GOOD INDUSTRY PRACTICES – DESIGN
3.良好的行业惯例-设计
3.1. Key considerations
3.1.关键点
3.1.1. Transportation
3.1.1. 运输
The length of each module is subject to the project requirements and standard sizes of materials supplied. In overseas projects, the typical length of each module is either 6 metres or 12 metres because pipes are supplied in these lengths.
每个模块的长度以项目要求和所供材料的标准尺寸为准。在海外项目中,每个模块的典型长度要么是6米,要么是12米,因为管道的长度就是这个长度。
Should the MEP modules fall outside the below parameters, police escorts are required under LTA’s traffic regulatory requirements.
如果MEP模块不符合以下参数,根据LTA的交通监管要求,警察护送是必需的。
• Height: < 4.5 metres (inclusive of truck height)
• Width: < 3.4 metres
• Weight: < 80 tons
*Subject to prevailing requirements by LTA.
3.1.2. Lifting and handling
3.1.2.提升和搬运
For large MEP modules, a tower crane may be required to lift the modules.
Careful consideration must be given on how modules are lifted and installed in congested areas e.g. narrow corridors, etc.
对于大型MEP模块,可能需要一台塔式起重机来吊起模块。
必须仔细考虑如何在拥挤的地区(例如狭窄的走廊等)吊装模块。
Early advice from a specialist can help to identify key issues when developing the design concept. As the design progresses, analysis software such as AutoTURN can be used with the BIM model to determine swept paths, and logistics software can be used to plan the delivery programme, site access and installation routes.
在开发设计概念时,专家的早期建议可以帮助确定关键问题。随着设计的进行,AutoTURN等分析软件可与BIM模型一起确定清扫路径,物流软件可用于规划交付方案、现场出入和安装路线。
Figure 5: Lifting of vertical riser module (Photograph courtesy of Laing O’Rourke)
图5:垂直立管模块的提升(图片由Laing O’rourke提供)
3.1.3. Availability of confirmed detailed design
3.1.3.可行的详图设计
In some zones, design changes or missing details might be inevitable, such as the retail space of a commercial project which is subjected to changes in tenancy. Consultants can identify these zones from the outset. The designers of MEP modules will then be able to include additional provisions during the design stage, to prevent reworks downstream.
在一些地区,设计上的改变或遗漏细节是不可避免的,例如商业项目的零售空间在租约上的改变。顾问可以从一开始就识别这些区域。然后,MEP模块的设计者将能够在设计阶段包括额外的规定,以防止下游的返工。
For example, if the function of a particular zone cannot be confirmed before fabrication of modules commences, the horizontal ceiling module in the typical corridor should allow space for potential additional services to be installed on site at a later stage.
例如,如果在组件制造开始前无法确认特定区域的功能,典型走廊的水平天花板组件应允许在稍后阶段现场安装潜在的附加服务。
3.1.4. Ease of maintenance
3.1.4. 易于维护
The design of prefabricated MEP modules should consider the entire building lifecycle, including downstream maintenance. Maintainability of MEP systems should be considered during the design stage.
预制MEP模块的设计应考虑整个建筑生命周期,包括下游维护。MEP系统的可维护性应在设计阶段加以考虑。
Inputs from the facilities management team on the orientation of valves, accessibility and future addition and alteration requirements should be incorporated in the design as early as possible.
设施管理团队对阀门方向、可达性和未来增加和修改的要求的输入应尽早纳入设计中。
For example, valves should be placed in a common fixed location to ensure all modules are accessible. Consultants should also provide clear access routes to the modules in the design, for example by allowing access space between the main services route and partition walls for installation of services into the rooms adjacent to the corridor.
例如,阀门应该放置在一个公共的固定位置,以确保所有模块都可以接近。顾问还应在设计中为各模块提供清晰的访问路线,例如在主要服务路线和安装服务的隔墙之间留出访问空间,以便将服务安装到与走廊相邻的房间。
Modules should be designed with ease of access for servicing and replacement of components. These include providing a ‘red zone’ of a minimum width of about 600 mm at the centre of the MEP services for workers to access both edges of the ceiling modules, or installing a cat ladder in the middle of module if there is space. The width of services on each side of the ‘red zone’ should be kept within one arm’s length to allow access from the ‘red zone’.
模块的设计应便于维修和更换组件。这些措施包括在MEP服务中心设置一个最小宽约600毫米的“红色区域”,以便工人进入天花板模块的两侧,或者在模块中间安装一个猫梯(如果有空间的话)。“红区”两侧的服务设施的宽度应保持在一臂的距离内,以便从“红区”进入。
3.1.5. Material wastage
3.1.5.材料损耗
Material wastage can be minimised through optimal routing of services.
通过优化服务路线,可使材料浪费最小化。
Figure 6: Allow working access between the services within the module for further interfacing works, future maintenance, repair and replacement. (Photograph courtesy of DLE M&E Pte Ltd)
图6:允许在模块内的服务之间进行工作访问,以进行进一步的接口工作、未来的维护、维修和替换。(照片由DLE M&E Pte Ltd提供)
3.2. Requirements for different module types
3.2. 不同模块类型的需求
Prefabricated MEP modules generally fall into three types: horizontal ceiling module, vertical riser module and plant module, depending on the location of the services. The design of different modules types can be guided by the following principles:
根据服务地点的不同,预制的MEP模块一般分为三种类型:水平天花板模块、垂直立管模块和工厂模块。不同类型模块的设计可以遵循以下原则:
The structural requirements of the MEP modules including the weight of the modules and their dynamic loading should be provided to the Qualified Person (QP) Structural to design the building structural requirements.
应向结构设计人员提供MEP模块的结构要求,包括模块的重量和动态载荷。
The support system of the modules must be firmly installed, according to the approved shop drawings endorsed by Professional Engineer engaged by the main contractor.
模块的支撑系统必须根据主承包商聘请的专业工程师批准的施工图牢固安装。
Structural design of supports should utilise standard strut components and hardware, with all mechanical connections and bridging from the modules.
支架的结构设计应该使用标准的支柱组件和硬件,以及所有与模块的机械连接和桥接。
As much as possible, the supporting frame should allow a certain level of flexibility in adjustment, should more space be required between tiers.
如果各层之间需要更多的空间,那么支撑框架应尽可能允许一定程度的调整灵活性。
The supporting system should be as lightweight as possible to allow easier installation, reduce loading on building structure and minimise material wastage.
支撑系统应尽可能轻,以便安装更容易,减少对建筑结构的负荷,并尽量减少材料浪费。
If welded connections are used in the assembly of the support system, measures to prevent corrosion to the welded connections are required, e.g. painting with cold galvanizing zinc.
如果在支撑系统的装配中使用焊接接头,则需要采取防止焊接接头腐蚀的措施,例如用冷镀锌漆。
The overhead components should be independently supported.
架空组件应独立支撑。
Modules can be linked in tandem for a continuous service run.
模块可以串联起来以持续运行服务。
3.2.1. Requirements of horizontal ceiling modules
3.2.1. 水平天花板模块的要求
A ceiling module should aim to include most if not all of the MEP services in the ceiling.
天花板模块的目标应该包括大部分(如果不是全部的话)MEP服务。
Typical services that can be included are listed below:
可包括的典型服务如下:
a) Sprinkler喷淋
b) Chilled water supply and return pipe冷冻水供应和回流管
c) Condensate drain pipe冷凝水去水管
d) Sanitary drain卫生排水
e) Plumbing水暖设备
f) Town gas民用燃气
g) Medical gas systems (if applicable)医用气体系统(如适用)
h) Electrical and extra low voltage cabling system with trunking, tray or cable ladders (it is typical for cables to be drawn only after the installation of modules on site to minimise cable jointing which affects the performance of the system)带槽、托盘或电缆梯的电气和特低电压电缆系统(典型情况是电缆在现场模块安装完毕后才进行拉线,以尽量减少影响系统性能的电缆连接)
i) Air-conditioning/mechanical ventilation ductwork空调/机械通风管道系统
j) Light fixtures灯固定架
Figure 7: Designing module with an overhang of services to save material for the module frame
图7:设计带有服务悬垂的模块,为模块框架保存材料
(Photograph courtesy of Hyundai Engineering & Construction Pte Ltd)
(照片由现代建筑工程有限公司提供)
Fire safety
消防安全
Sprinkler piping can be pre-installed in the same horizontal ceiling module as other services. If the height of module exceeds 800 mm, a second layer of sprinklers must be in place, subject to the complexity of modules. Consultation with SCDF should be sought for any non-compliance to the fire safety requirements.
洒水喷头管道可以预先安装在与其他设备相同的水平天花板模块中。如果模块的高度超过800毫米,则必须根据模块的复杂性设置第二层洒水装置。如有任何不符合消防安全规定的情况,应向消防委员会咨询。
In addition, if a fire-rated duct runs through the module, the entire module frame and associated supports must be fire-rated. If the horizontal ceiling module is used in fire-rated spaces such as smoke stop and firefighting lobbies, a fire-resistant board must be incorporated, in accordance with the Singapore Standard CP 52:2004 Code of Practice for Automatic Fire Sprinkler System and Code of Practice for Fire Precautions in Buildings.
此外,如果有耐火管道穿过模块,则整个模块框架和相关支撑必须达到耐火水平。根据新加坡标准CP 52:2004《自动消防喷淋系统操作规范》和《建筑物防火操作规范》,如果水平天花板模块用于防火空间,如挡烟和消防大厅,则必须安装防火板。
Water leakage
漏水
The arrangement of services within a horizontal ceiling module should take into account the potential risk of undesirable leakages from mechanical services e.g. sanitary waste pipe and potable water pipe.
水平天花板组件内的设备布置应考虑到机械设备(如卫生污水管和饮用水管)可能出现的不良泄漏风险。
For example, in corridors with limited width, electrical services should always be installed above any plumbing and sanitary services. Additional acrylic/zinc sheet can be installed between water pipe joints and electrical services above or nearby. If the width of corridor accommodates, electrical services can be installed on one side of the ‘red zone’ in the module while mechanical services e.g. sanitary and plumbing can be installed on the other side, as shown in the diagram below.
例如,在宽度有限的走廊里,电力设施应总是安装在水管和卫生设施的上方。在以上或附近的水管连接处和电气设备之间可以安装额外的丙烯酸/锌板。如走廊的宽度合适,可在模块的“红区”一侧安装电气设备,而在另一侧安装机械设备,如卫生设备和水管设备,如下图所示。
Access provisions
操作空间
The distance between vertical tiers of the module should be at least 100 mm to allow access for further works – such as drawing cables and interfacing between modules, and future maintenance. If welding works for pipe jointing are to be carried out, more clearance around the pipes will be required.
模块的垂直层之间的距离应至少为100毫米,以允许进一步的工作,如绘制电缆和模块之间的接口,以及未来的维护。如果要进行管道连接的焊接工作,则需要在管道周围留有更多的间隙。
Figure 8: Elevation view of horizontal ceiling module (if ceiling height allows)
(Photograph courtesy of DLE M&E Pte Ltd)
图8:水平吊顶组件的仰视图(如果吊顶高度允许)
(照片由DLE M&E Pte Ltd提供)
The horizontal ceiling modules should comprise components that allow adjustment to the height of services to compensate any offset due to unevenness of the structural ceiling. Examples of such components are vertical threaded rod and flexible coupling which accommodates misalignment of jointing pipes, as seen on the next page.
水平吊顶组件应包括可调整服务高度的组件,以补偿由于结构吊顶不均匀造成的任何偏移。这类组件的例子是立式螺纹杆和柔性联轴器,可用于调节连接管道的不对准,如下一页所示。
Figure 9: Examples of accessories to facilitate fabrication and installation of prefabricated MEP modules on site
图9:现场预制MEP模块制造和安装所需的附件示例
(Photograph courtesy of Gripple Limited, Georg Fischer Pte Ltd and Teekay Couplings Ltd)
(照片由Gripple有限公司、Georg Fischer Pte有限公司和Teekay Couplings有限公司提供)
3.2.2. Requirements of vertical riser modules
3.2.2. 垂直立管模块的要求
A riser module comprises vertical riser ducts and pipes. The vertical services in each riser module can be installed horizontally at ground level in the factory, and branch out to multiple floors.
一种立管模块,包括垂直立管和管道。每个立管模块中的垂直服务可以水平安装在工厂的地面上,并延伸到多个楼层。
A riser module can be installed prior to, and independently of, the erection of block walls of the riser shaft. Another method of installation is to lower the riser modules into the riser shaft through designated openings in the top floor. Therefore, lifting lugs and bracketry should be incorporated in the design of vertical riser modules.
隔水管模块可以独立于隔水管竖井砌块墙的安装之前安装。另一种安装方法是通过顶层指定的开口将隔水管模块降低到隔水管井中。因此,在垂直立管模块的设计中应包括吊耳和支链。
Figure 10 (right): Vertical riser module placed in position (Photograph courtesy of Balfour Beatty PLC)
图10(右):垂直立管模块放置到位(照片由Balfour Beatty PLC提供)
3.2.3. Requirements of plant modules
3.2.3. 设备模块的要求
Prefabricated MEP plant modules are fully pre-assembled with control panels, and instruments mounted on skids with lifting eyes for piping connections, valves cable termination for power supply, and interfaces for building automation system and fire alarm system, where applicable.
预制的MEP工厂模块完全预装在控制面板上,并安装在带有吊眼的滑车上,用于管道连接,阀门电缆终端用于供电,以及用于建筑自动化系统和火灾报警系统的接口(如果适用)。
The pre-assembled and pre-wired equipment with control panels include:
预装和预装线的控制面板包括:
a) Water services pump sets for boosting and transfer including hydro-pneumatic tank用于增压和输送的水服务泵组,包括油气罐
b) Fire hose reel pump set including hydro-pneumatic tank消防软管卷筒泵组含油气罐
c) Vacuum pump sets真空泵组
d) Air compressor including air receiver空压机包括储气罐
e) Cooling towers冷却塔
f) Chillers冷却装置
g) Chilled water and condensing water pumps冷冻水和冷凝水泵
h) Air-condensing unit空调机组
i) Air handling units (AHUs)空气处理装置(AHUs)
j) Fan coil units (FCUs)风机盘管(FCUs)
Figure 11: Prefabricated plant modules fitted and lined up in factory
(Photograph courtesy of Seikei factory, Japan)
图11:装配式工厂模块在工厂装配和排列
(照片由日本精庆工厂提供)
Two or more modules can be combined using flexible connections on site to complete the installation in a plant room. All the valves/pipework connections to the equipment can be pre-installed in the factory including the control panels and internal wiring.
两个或多个模块可以通过灵活的连接在现场进行组合,完成机房内的安装。所有与设备的阀门/管道连接都可以在工厂预安装,包括控制面板和内部线路。
When the equipment is delivered to site, contractors will only need to connect the pipework and the incoming power supply, then the system is ready for testing and commissioning. As compared to the conventional way of installing plant and equipment, prefabricated MEP plant modules save time on site, and reduces the number of trips to deliver individual materials and components such as valves, pipes and control panels to the plant room for assembly.
当设备被送到现场时,承包商只需要将管道和进入的电源连接起来,然后系统就可以进行测试和调试了。与安装厂房和设备的传统方式相比,预制的MEP厂房模块节省了现场时间,减少了将单个材料和组件(如阀门、管道和控制面板)送到车间进行组装的行程。
The site will also be neater and material waste can be minimised.
场地也将更整洁,材料浪费可以最小化。
Figure 12 (Top): Prefabricated condensing module (Photograph courtesy of Seikei factory, Japan)
Figure 13 (Right): Prefabricated pump module (Photograph courtesy of Crown House Manufacturing, United Kingdom)
图12(上):预制冷凝模块(照片由日本精工制版提供)
图13(右):预制泵模块(照片由英国皇家制造公司提供)
3.3. Establish a workflow to develop Co-ordinated Services Drawing (CSD) for prefabrication
3.3. 建立工作流程,以发展预制工程的协调服务制图








