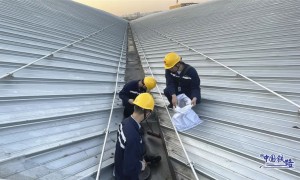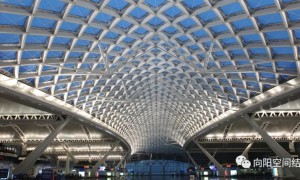原文来源:
12th International Conference on Advances in Steel-Concrete Composite Structures (ASCCS 2018)
第十二届钢-混凝土复合结构研究进展国际会议(ASCCS 2018)
Universitat Politècnica de València, València, Spain, June 27-29, 2018
Robustness of Prefabricated Prefinished Volumetric Construction(PPVC) High-rise Building
装配式预制体结构(PPVC)高层建筑防止连续倒塌性能研究
Y. S. Chua /a*, J. Y. R. Liew /a,b and S. D. Pang /a
a Department of Civil and Environmental Engineering, National University of Singapore, Singapore
b College of Civil Engineering, Nanjing Tech University, Nanjing, China
Abstract摘要
Due to the safety awareness arisen from natural and human-caused disasters, robustness design of building is increasingly important to ensure the stability of the building and to prevent progressive collapse. For this reason, the robustness design of innovative construction technologies such as modular construction may be essential due to its relative novel structural form and numerous joints among modules. Particularly in Singapore,Prefabricated Prefinished Volumetric Construction (PPVC) has been highly promoted in residential and commercial buildings, hostels and hospitals to boost the construction productivity and quality as well as to reduce the reliance on foreign workforce. PPVC offers high quality and efficiency because most of the finishes and mechanical and electrical services are manufactured and installed together with the modules in factory, before sending for on-site assembly. To maximize the productivity of PPVC, modular design standardization and repetition can be improved by going for high-rise. Nonetheless, there are limited studies on the robustness of PPVC high-rise building and its behavior under progressive collapse remains uncertain. Therefore, this paper investigates the robustness of steel PPVC high-rise building under column removal scenarios by conducting non-linear numerical analysis. The effects of joint design and diaphragm action between modules are studied to ensure continuity of horizontal and vertical tying. This paper provides insight on the behaviour and alternative path for load transfer under column removal scenario for future design guideline of robustness PPVC building.
由于人们对自然灾害和人为灾害的安全意识越来越高,建筑的稳定性设计对于保证建筑的稳定性和防止建筑的连续倒塌显得越来越重要。因此,模块化等创新性施工技术的稳定性性设计,由于其相对新颖的结构形式和模块之间众多的节点,可能是必不可少的。特别是在新加坡,预制预制体施工(PPVC)已在住宅和商业建筑、旅馆和医院得到高度推广,以提高施工生产率和质量,并减少对外国劳动力的依赖。PPVC提供了高质量和高效率,因为大多数的表面处理和机电服务是在工厂与模块一起生产和安装的,然后再发送到现场组装。为了使PPVC的生产效率最大化,可以通过高层建筑来提高模块化设计的标准化和重复性。然而,对于PPVC高层建筑的稳定性研究有限,其在渐进倒塌下的行为仍不确定。因此,本文采用非线性数值分析的方法研究了PPVC钢高层建筑在脱柱场景下的鲁棒性。研究了连接设计和模块间膜片作用的影响,以保证水平和垂直连接的连续性。本文为今后PPVC建筑的稳定性设计提供了一种思路,即在去柱的情况下,荷载传递的行为和路径选择。
Keywords: Modular; High-rise; Robustness; Column removal; Pushdown.
关键词:模块化;高层建筑;稳健性;列删除;下推。
1. Introduction简介
Robustness is described as the ability of the structure to withstand the action of extreme events without being damaged to an extent disproportionate to the original cause under the Eurocode [1]. Progressive collapse is defined by DoD [2] in the Unified Facilities Criteria (UFC)as the spread of an initial local failure from element to element, eventually resulting in the collapse of an entire structure or a disproportionately large part of it. Buildings with inadequate robustness are vulnerable to unanticipated extreme loads or hazards.
稳健性被描述为结构的能力,以承受极端事件的行动,而不受损害的程度不成比例的原始原因根据欧洲法规[1]。在统一设施标准(UFC)中,国防部[2]将渐进倒塌定义为初始局部失效在一个元素到另一个元素的扩散,最终导致整个结构或其不成比例的大部分倒塌。坚固性不足的建筑物易受意外的极端负荷或危险的影响。
Research on robustness and progressive collapse analyses has been intensified over the last two decades due to the several high profile collapses of multi-storey buildings caused by abnormal loads [3-6]. Some of the major progressive collapse incidents occurred in the past were: (i)partial progressive collapsed of 22-storey Ronan Point apartment in UK due to domestic gas explosion, (ii) 9-storey reinforced concrete Murrah Federal office building at Oklahoma City collapsed due to a truck-bomb attack, and(iii) World Trade Centre twin towers and World Trade Centre 7 collapsed due to terrorist attack.
近二十年来,由于几起由异常荷载引起的高层建筑倒塌事故,对稳健性和连续倒塌分析的研究不断加强[3-6]。一些主要的进步的崩溃事件发生在过去是:(i)部分进步倒塌22-storey罗南公寓在英国由于国内瓦斯爆炸,(ii) 9-storey钢筋混凝土默拉联邦办公大楼在俄克拉荷马城倒塌由于卡车炸弹袭击,和(3)世界贸易中心双子塔和7号世界贸易中心倒塌由于恐怖袭击。
However, little research has been done on the robustness of newer building technologies such as Prefabricated Prefinished Volumetric Construction (PPVC). PPVC is one of the gamechanging technologies that support the concept of Design for Manufacturing and Assembly(DfMA). Modular is a general construction term associated to it, describing the use of technology that facilitates off-site manufacturing. Complete modules made of multiple units complete with internal finishes, fixtures and fittings are manufactured in factories, and are then transported to site for installation in a Lego-like manner. Aside from enhancing construction productivity, PPVC also delivers significant advantages in on-site safety, quality control and sustainability [7].
然而,很少有人对新型建筑技术的鲁棒性进行研究,比如预制预制体结构(PPVC)。PPVC是支持设计制造和组装(DfMA)概念的游戏悬挂技术之一。模块化是与之相关的通用构造术语,用于描述促进异地制造的技术的使用。完整的模块由多个单元组成,配有内部饰面、固定装置和配件,在工厂生产,然后以类似乐高的方式运到现场进行安装。除了提高施工生产力,PPVC在现场安全、质量控制和可持续性方面也具有显著优势。
Unlike conventional steel frames, there is discontinuity in the structural elements at the connections between modules due to the way they are installed. The nature of PPVC creates multiple floor diaphragms instead of the otherwise single rigid diaphragm present in conventional buildings. The discontinuity in the structural elements and floor slab diaphragms has an adverse effect on the development of catenary forces in beams, which causes improving a structure’s progressive collapse resistance. Furthermore, there is an abundance of complex connections in a single PPVC building.Modular units are generally connected via the four corners of the unit using plates and bolts.This raises the question of the joints’ ductility during a progressive collapse.
与传统的钢框架不同,由于安装方式的不同,模块之间的连接处的结构元素存在不连续。PPVC的本质是创造多层楼板,而不是传统建筑中单一的刚性楼板。结构构件和楼板隔板的不连续性对梁中悬链线力的发展产生不利影响,提高结构的抗倒塌能力。此外,在一个PPVC建筑中有大量复杂的连接。模块单元通常通过单元的四个角使用板和螺栓连接。这就提出了关节在逐渐塌陷过程中的延展性问题。
A research done by [7] studied the robustness of modular construction by adopting a scenariobased approach in which modules are selectively removed. His work indicates that typical modules possess sufficient shear capacity to cantilever damaged sections of the building. It was concluded that the alternate load path method was the most appropriate means by which modular construction can comply with the regulations for robustness [7]. However, tests carried out by Lawson et al. [7] did not consider the geometric nonlinearity and overall response of a building under progressive collapse. This calls for further research to be done on the robustness of modular construction. Moreover,the limited research in this area needs to be boosted to meet the growing consensus in the structural engineering community that there is a need to quantify robustness for all buildings.
[7]的一项研究采用了场景化的方法,有选择地删除模块,研究了模块构建的稳健性。他的工作表明,典型的模块具有足够的剪切能力的悬臂损坏部分的建筑。研究结果表明,交替荷载路径法是模块化结构满足[7]鲁棒性要求的最合适方法。然而,Lawson等人进行的试验,[7]并没有考虑建筑物在渐进倒塌下的几何非线性和整体响应。这就需要进一步研究模块化结构的稳健性。此外,这一领域有限的研究需要得到加强,以满足结构工程界日益增长的共识,即需要对所有建筑物的稳健性进行量化。
Therefore, this study aims to study the robustness and progressive collapse analyses in PPVC buildings. To achieve this goal, numerical models simulating a 40-storey steel frame PPVC building are developed using ETABS software.The simplified framework is put under progressive collapse assessment by considering structural column loss as a design scenario (Fig.1) using nonlinear static pushdown analyses.From there, the progressive curves are studied to analyze the robustness and mechanical behavior of the building.
因此,本研究旨在研究PPVC建筑的稳健性和渐进倒塌分析。为了实现这一目标,利用ETABS软件开发了模拟40层钢框架PPVC建筑的数值模型。以结构柱损失为设计场景(图1),采用非线性静力下推分析对简化框架进行逐级倒塌评估。在此基础上,研究了渐进式曲线,以分析建筑的鲁棒性和力学性能。
Fig. 1. Illustration of columns, in red, to be removed in a simple PPVC framework.
图1所示。在一个简单的PPVC框架中要删除的列的说明,用红色表示。
2. Pushdown analysis
Alternate Path Method (APM) is commonly used in design guidelines for minimizing the potential for vertical progressive collapse and it is performed by removing a critical structural element one at a time to check the bridging capability of structure over the missing element[8]. The methodology is generally applied in the context of a ‘missing column’ scenario to assess the potential for progressive collapse and used to check if a building can successfully absorb loss of a critical member [9, 10]. In this study,pushdown analysis is chosen to study the progressive collapse of PPVC building because of its ability to account for nonlinear effects and determine elastic and failure limits of the structure [9].
备用路径法(APM)通常用于最小化垂直渐进倒塌的可能性的设计准则中,它是通过每次移除一个关键的结构元素来检查缺失元素[8]上结构的桥接能力。该方法通常应用于失列场景,以评估逐渐倒塌的可能性,并用于检查建筑物是否能够成功吸收关键构件的损失[9,10]。在本研究中,由于压降分析能够考虑非线性效应,确定结构[9]的弹性和破坏极限,因此选择压降分析来研究PPVC建筑的渐进倒塌。
There are two types of loading way in pushdown analysis: uniform pushdown and bay pushdown[9]. In the uniform pushdown analysis, gravity loads on the damaged structure are increased proportionally until the ultimate limit occurs as depicted in Fig. 2(a). The failure may occur outside the damaged bays, and thus it might not be possible to estimate the residual capacity of the damaged bay. Whereas for bay pushdown analysis as shown in Fig. 2(b), the gravity load is increased proportionally only in the bays that suffer damage until the ultimate limit is reached in the damaged bays.
下推分析中有两种加载方式:均匀下推和分段下推[9]。在均匀下推分析中,受损结构上的重力荷载按比例增加,直到最终极限出现如图2(a)所示。故障可能发生在损坏的海湾之外,因此可能无法估计损坏海湾的剩余容量。然而,对于如图2(b)所示的bay下推分析,重力载荷仅在受到损伤的bay中成比例地增加,直到在受损的bay中达到极限。
Fig. 2. Schematic of pushdown analysis: (a)uniform and (b) bay [9].
In this study, bay pushdown analysis is used to analyse the effects of duration and instant of element removing as well as the locations of the removed elements. Force-controlled nonlinear static analysis procedure is adopted. This analysis method follows a loading procedure of which the vertical loads which are shown in Eqs.1 and 2 are increased incrementally (in at least 10 load steps) until maximum loads are attained or until the structure collapses. This maximum amplified loads in the nonlinear static analysis procedure deemed by General Services Administration Progressive Collapse Guidelines[8]. As shown in Eq. 2, amplification factor of 2 is applied on the floor areas above the removed column whereas a value of 1 for other floor areas.
在本研究中,我们使用了bay pushdown分析来分析元素移除的持续时间、瞬间以及移除元素的位置的影响。采用力控非线性静力分析方法。这种分析方法遵循一个加载过程,其中如图1和2所示的垂直荷载逐渐增加(至少10个加载步骤),直到达到最大荷载或结构倒塌。美国总务管理局(General Services Administration)的逐级倒塌指南[8]认为,在非线性静态分析过程中,这一最大放大荷载。如式2所示,移除柱上方的楼面面积采用2的放大系数,其他楼面面积采用1的放大系数。
Floor areas away from removed column:
移除柱后的楼面面积:
Load = (1.2DL + 0.5 LL) (1)
Floor areas above removed column:
拆除柱以上楼层面积:
Load = 2 (1.2DL + 0.5 LL) (2)
where DL refers to the vertical dead loads and LL is the vertical live loads.
其中DL为垂直死荷载,LL为垂直活荷载。
Plastic hinges are assigned to the ends of each member. ETABS flexural hinge properties are assigned to both ends of each beam element.
塑料铰链被分配到每个成员的末端。在每个梁单元的两端分配ETABS抗弯铰链特性。
Default moment-hinge properties based on FEMA [11] guidelines were adopted for the hinge model, as shown in Fig. 3. The deformation and acceptance criteria of plastic hinges shall be the deformation corresponding to the points as displayed in Fig. 3.
铰链模型采用基于FEMA[11]准则的默认弯矩-铰链特性,如图3所示。塑性铰的变形及验收准则为图3所示各点对应的变形。
Fig. 3. Plastic hinge model.
3. PPVC model description
A 40-storey residential building is selected in this study as shown in Fig. 4. The steel PPVC modules consist of ceiling level and floor level(as displayed in Fig. 5) and are arranged around coupled core walls. Table 1 shows the structural member size used in this building. Coupled core wall is selected due to its higher stiffness and strength resulting from coupling effects. The horizontal forces are resisted through a combination of flexural action of the walls and frame action between the coupling beams and the walls, resulting in better performance than uncoupled walls that contribute their stiffness and strength separately. In this design, it is assumed that the core walls resist most of the lateral load to ensure the stability of the high-rise building, whereas PPVC modules take most of the gravity load. Moreover, as the modules are connected at the joints only, hence each module represents single floor diaphragm as displayed in Fig. 5(b).
本研究选取40层住宅,如图4所示。钢PPVC模块由天花板层和地板层组成(如图5所示),围绕核心筒布置。表1显示了该建筑使用的构件尺寸。核心筒由于耦合效应而具有较高的刚度和强度,因此被选用。水平力通过墙的弯曲作用和耦合梁与墙之间的框架作用的组合来抵抗,从而获得比单独贡献其刚度和强度的非耦合墙更好的性能。在本设计中,为保证高层建筑的稳定性,假定核心墙承担了大部分侧向荷载,而PPVC模块承担了大部分自重荷载。此外,由于模块仅在节点处连接,因此每个模块表示单层隔膜,如图5(b)所示。
As mentioned above, the PPVC modules in this study are made of corner-supported modules and they are connected to each other via corner joints. To ensure the robustness and stability of a module, the beams must be rigidly connected to the columns within a module. It can be done conveniently and in good quality by welding as the manufacturing of the modules are conducted in factory. To tie the adjacent modules (e.g.horizontal tying) as well as upper and lower modules (e.g. vertical tying), a joining technique using vertical reinforcement, shear key, and gusset plate as shown in Fig. 6, is commonly found in steel PPVC building in Singapore. An advantage of this connection is that it is entirely externally accessed, which means that there is no need to do any works (i.e. bolting or welding) on the inside of the prefinished modules. As can be seen in Fig. 6, rebars which are secured via nuts at each level run vertically through the modules.
如前所述,本研究中的PPVC模块由角支撑模块构成,通过角节点相互连接。为了保证模块的鲁棒性和稳定性,梁必须与模块内的柱刚性连接。由于模块的制造是在工厂进行的,所以焊接可以很方便,质量也很好。为了连接相邻的模块(如水平绑扎)和上下模块(如垂直绑扎),在新加坡的PPVC钢结构建筑中,通常采用如图6所示的垂直钢筋、剪切键和扣板连接技术。这种连接的一个优点是它完全是外部访问的,这意味着不需要在预制模块内部做任何工作(即螺栓或焊接)。如图6所示,每一层通过螺母固定的钢筋通过模块垂直运行。
This ensures vertical continuity and allows the transfer of moment from the modules down to the foundation. Shear forces are transferred between vertically stacked modules via the bearing of the bottom shear key against the top base plate. For horizontal tying, on the other hand, horizontal continuity is provided for by the gusset plate that connects adjacent modules.
这确保了垂直的连续性,允许力矩从模块向下传递到基础。剪切力通过底部剪切键对顶底板的支座在垂直堆叠的模块之间传递。对于水平系结,另一方面,水平连续性是由连接相邻模块的扣板提供的。
Shear and axial forces are transferred between the modules via the bearing of shear keys against the connecting gusset plate. Rotational stiffness of rebar was calculated analytically. Referring to Eurocode 3 [12], it is stated that a rotational connection between two members can be classified as “pin”, “semi-rigid”, or “fixed”based on how the joint rigidity compares with the flexural rigidity of the structural members involved. Comparing both the rotational stiffness obtained with the guidelines stipulated in Eurocode, it is found that the joint can be idealized to be “pin” in both major and minor axis rotation for vertical tying. Conversely, the joint is assumed as rigid for horizontal tying.Based on these assumptions, simplified connection modeling used in ETABS is displayed in Fig. 7.
剪切力和轴向力通过对连接扣板的剪切键的轴承在模块之间传递。对钢筋转动刚度进行了分析计算。参考Eurocode 3[12],两个构件之间的转动连接可以分为销钉、半刚性或固定,这取决于连接刚度与所涉及构件的抗弯刚度的比较。通过对转动刚度与欧洲规范中规定的准则进行比较,发现在垂直系结时,无论是大轴转动还是小轴转动,接头都可以被理想地定位为销。反之,则假定该接头为刚性,用于水平打结。基于这些假设,ETABS中使用的简化连接建模如图7所示。
Fig. 4. 40 storey residential steel PPVC building.
Fig. 5. Plan view (a) ceiling level, and (b) floor level.








