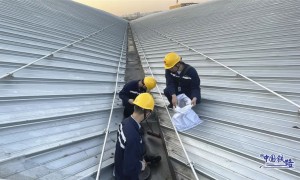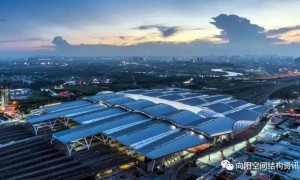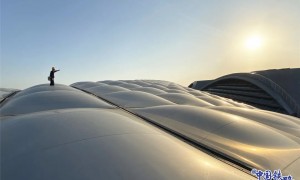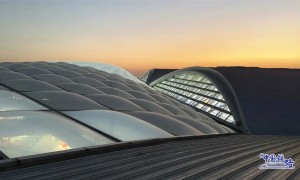1
设计理念
Design concept
Design for Dezhou是The WHAO House设计的出发点。
德州历史上是九达天衢之地,当前也是成熟的商务、旅游、物流基地。京津冀城市一体化,推动了区域经济的协调发展,也成为了德州的发展契机。高铁、互联网、大数据,为超大城市远郊的居住生活提供了可与超大城市比肩的生活圈,而同时居住者可以远离超大城市的喧嚣和浮躁。
“Design for Dezhou” is the foundation of our design approach.
Dezhou is not only conveniently located, but also is a thriving hub for business, tourism, and logistics. The integration of Beijing, Tianjin and Hebei and the construction of the Xiongan New Area not only promotes the development of regional economy, but also creates a great opportunity for Dezhou’s future development. High-speed railway, internet and big data technologies provide suburban residents with as much convenience as living in megacities, while also allowing them to stay away from the noise, pollution and other disadvantages of big cities.
我们的设计关注“社区——家庭——辈代”三个层次关系,通过灵活空间,场地布局,模块建筑,智能家居,达成高价值Worthy、健康Healthy、美观Aesthetic、有机Organic的目标,这就是The WHAO House的理念。
“新朝阳族”,即将迎来退休与自由生活的中产阶层。在北京打拼了大半辈子的他们,拥有北京市内一套还过得去基本生活的住房,有了令人羡慕的职位和积蓄,但似乎他们并未真正享受过自己理想中的那种亲近自然、向往阳光、怡然自得的生活方式。The WHAO House为新朝阳族提供了可以自由拓展的居住空间。他们可以用北京市内住房抵押,轻松全款购买一套The WHAO House的基础模块;未来可以根据需求替换或增加扩展模块。或者还可以采用租住的方式,其租金将明显低于新朝阳族的退休工资。
Our architectural design is based on the relationships between three groups with different scales – communities, families and generations. By offering flexible space, an integrated site, and a modular building with a smart home system, we build a worthy, healthy, aesthetic, and organic home for the future.
“The youthful seniors” are a group of middle class people who are expecting retirement and a free life. Though they have worked hard for several decades to earn an apartment, an enviable job and some savings in Beijing, they never get to enjoy their ideal life with nature, sunshine, and free time. However, Beijing, the capital of China, has almost denied them such possibilities. They are looking for a new place to enjoy their retirement years. The WHAO house is located in Dezhou with convenient transportation, picturesque scenery, profound cultures and abundant resources, which makes it an exemplification for ideal sustainable housing. She can provide “the youthful seniors” with flexible living space. They can easily afford a set of basic modules of The WHAO House, simply by mortgaging an apartment in Beijing. In the future, they can expand or replace modules according to their needs. They can also rent a house, and the rent would be much lower than their pension.
2
“WHAO”的含义
What is WHAO?
1. W – Worthy
高价值
The WHAO House是模块化的住宅,居住者可根据自身的生活习惯、经济实力、个性喜好定制每个房间模块,选配空间并选择内外装修配饰风格。The WHAO House为居住者提供了三个可以选配的模块层次:核心资源模块、功能扩展模块、生态表皮模块。
The WHAO House is a modular house. The users can customize their own modules, spatial combination and decorative styles according to their personal lifestyles, economic ability and preferences. The WHAO House provides users with three levels of modules: the central resource module, the additional program modules and the ecological facade modules.
The WHAO House的各个模块单元
The different modules of the WHAO House
阳光模块在冬季调节温度
The sunroom adjusts temperature in the winter
生态表皮模块
Ecological facade modules
2. H – Healthy
健康
The WHAO House的健康策略以动态热舒适、节律光环境和均衡的空气品质为目标。The WHAO House整合当前先进灵敏的传感器,辅以自学习的智能化系统,服务于居住者的日常生活。此外,The WHAO House还配备了无障碍设施和人性化的集成卫生间,并为用户定制诸多健康生活的空间,重点关注老人的行为心理需求。
The health strategy of the WHAO House aims to achieve dynamic thermal comfort, melanopic lighting environment, and balanced air quality. Through researching on controlling policies, integrating state-of-the-art sensitive sensors, and self-learning intelligent systems, the WHAO House aims to create a better life for the users. Furthermore, the WHAO House is equipped with barrier-free facilities and integrated bathrooms with humanized design. We customize multiple healthy living spaces for clients and regard the mental need of the elderly as our first and foremost concern.
模块的技术体系
The technological system of modules
3. A – Aesthetic
美观
The WHAO House的外观追求和谐。基于模块化的建造逻辑,相似形的坡屋顶,效仿自然村落的生长机理,绿化景观穿插渗透期间;每个房间均可以享受庭院的风景。The WHAO House的内装追求精致,照明设计紧密结合居住者行为习惯与视觉感受,从各个细节着手,为客户打造美观与科技结合的居住体验。
The WHAO House is designed with a pursuit for harmony and aesthetics. The construction follows the logic of modules. The roofs are accordantly sloped. The growing pattern learns from natural villages. landscape design is integrated organically. All rooms can enjoy a views towards the courtyard. The interior design of the WHAO House is in pursuit of exquisite workmanship, while the lighting design takes adequate consideration of user behavior and visual experience. Based on the delicacy of detailing, we create a living experience that combines aesthetics and technology.
主卧效果
Master bedroom
4. O – Organic
有机
The WHAO House可以在其全寿命周期的形成可持续的有机生长。生产与建造、使用与更新都十分快速便捷,在拆卸与重建阶段也十分环保。The WHAO House,不只是一栋房子,她为德州提供了具有设计美学、定制空间、广阔市场、绿色建造的可持续住区。
The WHAO House can grow organically in its whole life cycle. The processes of manufacture, construction, usage, and update are all fast and convenient. The demolition and reconstruction are also eco-friendly. The WHAO House is not only a house. She creates a vision for a future sustainable community for Dezhou, which is a combination of design aesthetics, flexible space, a broad market, and green construction technologies.
模块的生长
The growth of modules
模块的替换和增加
Replacement and addition
模块的装卸队场地零破坏
Installation and demolition without damage to the site
3
技术应用
Technology application
The WHAO House集成了诸多成熟而先进的技术系统,实现高价值、健康、美观、有机的居住环境。预设专家决策并学习居住者行为习惯的智能系统,主被动式结合的智能窗通风和智能百叶遮阳的围护系统,动态人体热舒适的空调策略,节律人工光的照明策略,实时空气品质管理的新风策略,并采用全装配化集成内外装模块建造。全装配化集成内外装模块产品,其中的关键工程技术包括绿色无痕集束钢结构、双层立面免维护被动式表皮、装配化装修系统、水暖电集成连接体、模块化配电拓扑结构、全面无线控制的弱电系统、人工湿地技术。
The WHAO House incorporates various mature technologies in order to achieve our “worthy, healthy, aesthetic, and organic” goal: a smart system with preset strategies that can study user behavior, an active and passive fencing system with intelligent windows and shading blinds, a dynamic AC system which regulates users’ thermal environment, a biological artificial lighting strategy, a real-time central ventilation system which manages air quality, as well as a custom modular assemblage system. The WHAO House is a prefabricated modular home inside and out. Its key construction technologies include: a bundled reinforcing steel structural system, a passive cooling double-skin façade system, prefabricated interior modules, MEP integrated connector modules, a modular structure of power distribution, a wireless control low voltage system, and artificial wetland technologies.
模块的安装
Installation of modules
4
我们的愿景
Our Vision
Design for Dezhou
Care for the Elderly
Build for the Future
此次WHAO House采用了天丰创新研发的集束科技智能装配体系,将传统建筑的湿法作业、易产生扬尘的施工过程升级为绿色、装配、快速的绿色建造场景,正符合了国家政策发展要求的“绿色、低碳、可持续的原则”。
The WHAO House adopts Cluster technology intelligent assembly system innovated by Tianfeng, in which the traditional wet operation, easy to produce dust, was upgraded to a green, assembling and fast construction process, meeting the principles of green, low carbon and sustainable, as national policy has required.
这些集束结构钢材将成为WHAO House模块的主次梁与柱子,经过精确的结构计算,这些模块可以承受整体的吊装,因此生产与焊接的工作可以完全在河南天丰厂房里完成,而山东德州的施工场地将完全是绿色、装配、快速、现代化的吊装场景。
The cluster structure steel will become the primary or secondary beams and pillars of WHAO House modules. After accurate structural calculation, these modules can sustain overall hoisting. Therefore, production and welding work can be done completely in the plant of Henan Tianfeng, while the construction site in Dezhou will be a completely green, assembling, fast and modern hoisting scene.
经过许多小调整,初步落位成功!
日暮时分 蓝色掩映下的WHAO House
从上图可以看出模块的内外装完成度并不高,能在这么短的时间完成作品且取得较好成绩,施工图的深化程度和装配式装修的应用应该是非常成熟了








