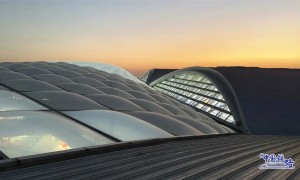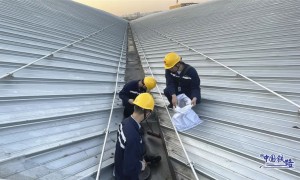建筑业和其它工业不同,受限于监管体系,没有一套完善的标准、规范是极难推广的,因此需要一个较长时间和较大金额的投资。
结论一:
建筑业是一个缺少基础研究和数据寸步难行的行业,没有基础实验数据,就没有应用价值。
结论二:
当所有的基础数据掌握在你手里的时候,即使公开全套制造资料,也不用担心被抄袭。
结论三:
看了这个公司的技术资料后,意识到远大的天空之城路线应该是正确的,而且是专业的。
本文通过深入研究一家美国公司从概念到产品到融资的全过程,来探讨一下想要形成一套自己的体系要经历哪些痛苦的过程~没有人能随随便便成功,都是用钱憋出来的。
在这里有一家公司,创始团队想开发模块化建筑,于是他们在海运集装箱节点基础上,开发适合高层modular建筑体系。
让我们先通过一组照片,对他们的产品有个大概的认识。
这个概念脱胎于集装箱,但是有根据建筑的需求做了改良,原文是这么说的:
Standardized, Structural, Scaleable, Modular Building System
标准化、结构化、可扩展、模块化的建筑系统
We are proud to announce that the standardized modular building system we have been developing for the past three years is now available.
我们很自豪地宣布,我们在过去三年中开发的标准化模块化建筑系统现已投入使用。
The modular construction system is based on a cast steel connector, analogous to the ISO corners developed in the 50’s by Malcolm McLean for building ocean freight containers. However, unlike the single-purpose ISO corner, VectorBloc has multiple features which make it ideal for the fabrication of offsite-completed modules which stack and bolt together to create fully-braced buildings of almost any conceivable shape.
模块化的建造系统是基于铸钢连接器,类似于50年代由马尔科姆·麦克莱恩开发的用于建造海运集装箱的ISO角。然而,不像ISO角的单一用途,VectorBloc有多种特性,这使它成为制作异地完成的模块的理想场所,这些模块堆叠在一起,形成几乎任何可以想象的形状的全支撑建筑。
标题:可扩展精度的模块化构造系统
2016年1月
小字:全部内容受版权保护,美国和国际专利正在申请中
目录
-
简介
-
公差和尺度
-
101版本
-
101建筑
-
产品开发
-
测试
-
商业化
-
市场
-
专利
股东关系及董事会介绍
配套生产基地
模块化建筑的公差和尺度
建筑业对公差有一种过时的做法,目前的建筑业存在以下缺陷:
1、图纸不完整
2、大量“差不多”的公差范围
3、大量机电作用需要现场切割来适合建筑
为什么公差如此重要
如图,如果按照现在建筑验收标准的误差范围(比如万科实测实量垂四平四),那么累积的误差就像上图一样。
所以我们的模块都是用一个精密夹具来加工的,误差小于1.5mm。
不像建筑业,汽车和航天工业,从19世纪50年代起,一直采用集成设计和尺寸控制技术。
大量协同作业,要求供应商之间要就公差范围,达成一致性。
只有供应商的配件,满足装配要求,流水线才能自动运行下去。
即使是布线这种工作,都有计算机模拟的详图设计
规模问题:
模块化存在各个工厂不通用的情况
尽管模块化的呼声很高,但是由于工厂受订单等限制,2015年北美还是有好几家模块化工厂关门了
规模问题
到2050年,更多人会搬到城市,我们每天需要完成400栋房子
一个协同的结构平台,解决这个问题。它允许多个制造商共同生产同一个建筑所需模块,而且又能够互相兼容。
兼容生产示例
预制楼梯和电梯可以作为工人的上下通道,这就就可以减少建造很多临时设施。
兼容生产示例
外立面需要的接料平台,可以和主结构的预留节点快速接驳。
兼容生产示例
MEP植入标准模块系统。
还有更多好处,业主可以用更少的时间完成设计和建造。
总的来说
通过将承重和连接功能集中在一个标准的、可扩展的、精确的、预先设计好的部件中,由所有供应商组装到一个项目中,从而减低设计、协调、建造和装配的成本。
标准化、结构化、可扩展、模块化的建筑系统
开始正式介绍
灵感来自于集装箱
集装箱的模数尺寸是8*20英尺
这种单一系统的好处是各个造船厂、集装箱厂使用一个系统
但是,竖向拉结强度不够,限制了高度,而且尺寸也限制了建筑的开间大小。就像地震或者风暴来临
VB模块系统通过角件、螺栓、水平板,形成12路连接,提高了竖向和水平方向的强度。
模块在工厂制造,现场组装
多种连接板给设计带来了更大的便利
图示为典型的T角墙顶和1角墙顶节点
模块在一个标准的夹具中生产,来协调不同厂家的精度
安大略的一处工厂
夹具应用
数字化设计,激光切割,保证了夹具的精度
吊点细节
可调节的吊具工装
甚至吊装放钩可以无线操作
结构必须是灵活和经济的,通过解决高层建筑,低层或者其它都是小菜
为了平衡承重和经济性,在高层建筑的底层部分,使用大柱子,高层部分使用小柱子
有两种方法增加柱子截面,变大或者叠加
也承担剪力墙的功能
大概是说节点通用好多种组合柱子组合的意思
斜撑剪力墙都在模块内部
通过转换层,可以放到车库或者其它建筑物上部
Y轴方向的剪力墙布置(蓝色),X轴方向(粉色),可以交错,不影响开口
检查孔的位置在踢脚线
而且顶部方便做施工安全保护,也可以作为全站仪测量棱镜布置点
最近的产品研发,VB这个团队是北美顶级的模块开发团队
通过有限元分析,优化节点
2孔节点可以搞14层,最新研究
由于是铸造节点,还研究温度变化,好像是
模具开发
装配式模具
产量爬坡
2015年对小型节点的测试,结果都在设计范围内,抗拉强度,抗压强度,抗弯及抗剪等等
吊具测试
纤维水泥板做地板的测试,好像之前咨询过一个朋友,说国内做高层力学分析,楼板都是按平面刚度无限大之类的,不知道他们这种测试是想说明什么?
没看懂,是说底盘用了冷弯型钢?
可能说要建个钢管厂吧
验证样板房?
钢管生产
钢管切割
铸铁角
焊接底盘
焊接角件
结构脱模
说是也可以平板式包装
水泥纤维板地板
吊装固定
起吊
一号就位
紧固
2号就位
6号就位
连接板是激光切割,公差和销子是.030寸
最后一个模块
完工
角柱
角节点
中间节点
商业推广
第一单业务,140个单元的退休公寓
骨架组装
问题直接反馈给设计
扩充设计团队,软件用的solid works
增加了一个平面夹具模台
工装调试
计划
结构模型
全专业的信息模型
重新设计防火分隔
给排水模型
定制的排水
模型库
开发水平运输小车
开发新的桥架系统和竖井系统
专利:涵盖了主要经济体国家
Following its Q2 2014 introduction to a select group, the VectorBlocsystem has been endorsed by leaders in the modular and steel fabrication industries, while applications have been found in the offsite construction of data centers, energy projects and chemical facilities.
2014年第二季度,VectorBlocsystem引入了一个选定的小组,得到了模块化和钢铁制造行业的领导者的认可,同时在数据中心、能源项目和化工设施的非现场建设中也得到了应用。
Q1 2015 was exhibited at the World of Modular conventionin Las Vegas and garnered attention from delegates from around the world.
2015年第一季度在拉斯维加斯举办的世界模块化大会上展出,吸引了来自世界各地代表的关注。
In Q2 2015 JMC Steel Group, the largest producer of tubular goods in the Americas came on board as an investor and technical advisor (see press release).
2015年第二季度,美国最大的管材生产商江铃钢铁集团作为投资者和技术顾问加入了该公司(见新闻稿)。
In Q4 2015 our module chassis plant in Harrow Ontario came on linetogether with high-production shell-molding tooling and machining fixtures with a capacity of 3,800 VectorBlocs / month, enough to build ~250,000 sf / 25,000 sqm of modules. VectorBloc’s chassis plant is the first facility in the world to convert steel coil in to modular buildings under one roof. Chassis can be shipped flat packed or fully assembled.
2015年第四季度,我们在加拿大安大略省哈罗市的模块底盘工厂开始生产高产量的外壳模具和加工夹具,其生产能力为3800个矢量块/月,足以建造约25万平方英尺/ 2.5万平方米的模块。VectorBloc的底盘工厂是世界上第一家将钢卷转换成一个屋顶下的模块化建筑的工厂。底盘可以平装运输或完全组装。
Starting in Q4 2015 VectorJig precision module assembly fixtures are available to VectorBloc licensees allowing customers to manufacture module chassis in their plants. The VectoRig halo and VectorSight safety line and surveying system will be on the market in Q1 2016.
从2015年第四季度开始,VectorJig精密模块装配夹具可用于VectorBloc许可证持有人,允许客户在其工厂生产模块底盘。VectoRig halo和VectorSight安全线和测量系统将于2016年第一季度上市。
Q4 2015 we completed a 4-story / 8 module test stack in the yard of the Atlas Tube Harrow plant. See link to presentation at right.
2015年第四季度,我们在阿特拉斯管耙厂的院子里完成了一个4层/ 8模块的测试堆栈。参见右侧的演示文稿链接。
In Q1 2016 production of modules for a 140-unit residential building began in the plant of our first licensee Connexio, located in Windsor, Ontario, North America’s manufacturing heartland.
2016年第一季度,位于北美制造业中心安大略省温莎市的第一家被许可的Connexio工厂开始生产140个单元的住宅模块。
The Standardized Modular Building System actually consists of 7 interrelated groups of products and services:
由七个相互关联的系统组成,以下是七种系统的介绍
-
VectorBloc: A family of cast-steel connectors that facilitate the efficient design and assembly of volumetric and panelized modular buildings
VectorBloc:一组铸钢连接器,有助于有效地设计和组装容积式和镶板式模块化建筑
-
Vectorjig: An adjustable precision fixture which makes it quick and easy to produce accurate module frames
矢量夹具:一种可调节的精密夹具,可以快速、方便地制作出精确的模块框架
-
Vectorig: A quick-disconnect connector and halo which takes the time and guesswork out of level hoisting
Vectorig:一个快速断开的连接器和吊环,需要时间和猜测出水平提升
-
Vectorsight: A system for simple, accurate in-process surveying of modular building assembly, incorporating fall-prevention barriers
Vectorsight:一个简单、准确的模块化建筑装配过程测量系统,包含防坠落屏障
-
Vectorloc: A façade sealing system featuring an extendable gasket that is activated from within the building
Vectorloc:一个外立面密封系统,具有可扩展的密封垫,可从建筑内部激活
-
Modular Design and conversion services
模块化设计和转换服务
-
Factory Design, factory setup, fabrication and fabrication management service
工厂设计,工厂建立,制造和制造管理服务
-
Coming soon: Vectorcor: A plate-clad, concrete-filled integral shearwall system providing exceptional resistance to drift
即将推出:Vectorcor:一个板壳,混凝土填充的整体剪力墙系统,提供卓越的抗漂移能力
-
Coming soon: Vectorlignum: A wood-steel-wood volumetric modular connector fully compatible with Vectorbloc and used for building wood-based modular buildings
即将推出:vectorholum:一种完全兼容Vectorbloc的木-钢-木体积模块连接器,用于建造木质模块建筑
下面是关于征集代理的事情
Becoming a licensed distributor or manufacturer
成为一个有执照的经销商或制造商
If you are interested in becoming a licensed distributor or manufacturer of structures based on the VectorBloc system, please contact Julian Bowron, President of Vector Praxis, using the address and phone numbers found in the contact section of this site.
如果您有兴趣成为基于VectorBloc系统的结构的特许经销商或制造商,请使用本网站的联系部分中的地址和电话号码联系Vector Praxis的总裁Julian Bowron。
下面是关于需求投资者的信息
Investing in VectorBloc
投资于VectorBloc
If you are interested in participating in the growth of VectorBloc and its establishment as the global standard in Modular Building Systems, please contact Julian Bowron, President of Vector Praxis, using the address and phone numbers found in the contact section of this site.
如果您有兴趣参与VectorBloc的发展并将其确立为模块构建系统中的全球标准,请使用本网站的联系方式部分中的地址和电话号码与Vector Praxis的总裁Julian Bowron联系。
下面这个是故事,讲述了普通模块在项目操作中面临的问题,绝对值得学习
The origins of the VectorBloc Modular Construction System
VectorBloc模块构造系统的起源
When Vector Praxis was founded in 2011 we immediately began the development of a practical and comprehensive system for the construction of modular buildings. In Q1 2013 company President Julian Bowron began work in NYC on modular tower systems, then in Q3 2013 he returned to Toronto and opened the Vector Praxis design, prototyping and short-run production facility.
当Vector Praxis于2011年成立时,我们立即开始开发一套实用且全面的建筑模块化系统。2013年第一季度,公司总裁Julian Bowron开始在纽约从事模块化塔系统的工作,然后在2013年第三季度,他回到多伦多,开设了Vector Praxis设计、原型和短期生产设施。
A detailed study of several recent modular projects, including interviews with key players involved in both design and construction, revealed that the projects hit a glass ceiling at about 5 floors as accumulating tolerances disrupted the fit of modules and their integral interior finishes, MEP systems and facades. And other problems are common to many projects, including voids around brace frames, tedious hoisting procedures and inherently hazardous work under a suspended load.
最近对几个模块化项目的详细研究,包括对设计和施工的关键参与者的采访,揭示了项目在大约5层遇到了玻璃天花板,因为不断积累的公差破坏了模块的适合度和它们的整体室内装修、MEP系统和立面。其他问题在很多项目中都很常见,包括支撑框架周围的空隙、繁琐的吊装程序,以及在悬挂荷载下的固有危险工作。
We also noted that panelized, or “flat-pack” systems fare better in some ways, but extensive site work is required to complete the building, negating most of the advantages of modular construction. A comprehensive review of the challenges of the existing approaches led us to some fresh thinking about precision and eventually to the development of the Vectorbloc system.
我们还注意到,镶板或“平板”系统在某些方面运行得更好,但大量的现场工作需要完成的建筑,否定了模块化建设的大部分优势。对现有方法的挑战进行全面回顾,使我们对精度有了一些新的思考,并最终对Vectorbloc系统的开发产生了影响。
From Q3 2013 to Q2 2014 the capability of the system was enhanced to address these issues, resulting in a suite of solutions capable of building factory-completed volumetric modular structures taller than 30 floors. By Q1 2015 design of the basic components of the VectorBloc system was complete, so focus shifted to the details of the precison fabrication fixtures, fixture automation, certification of the appropriate welding procedures, physical prototypes and structural scenario modelling.
从2013年第三季度到2014年第二季度,该系统的能力得到了增强,以解决这些问题,从而产生了一套解决方案,能够建造高于30层的工厂完成的体积模块化结构。到2015年第一季度,VectorBloc系统的基本组件的设计已经完成,因此重点转移到精密制造夹具、夹具自动化、适当焊接程序的认证、物理原型和结构场景建模等细节上。
Through 2015 the system was fully built and tested, resulting in the completion of the test stack and signing of agreements with our first licensee, Connexio.
到2015年,系统已完全建成并经过测试,完成了测试堆栈,并与我们的第一个许可方Connexio签署了协议。
补充小视频
视频一:
视频二








