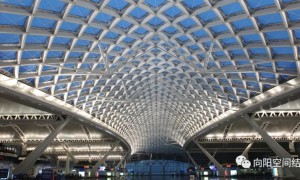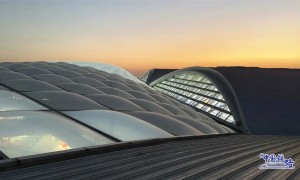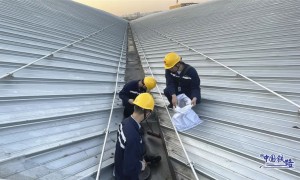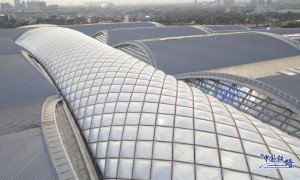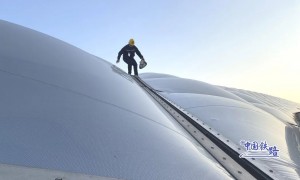前面两篇文章都提到了纽约有个世界最高的模块化建筑,而且说到了这个项目所经历的九死一生的建造过程,承建方甚至因这个项目卖掉公司成为先烈~于是我找了个文章,详细了解一下~
Touring The World’s Tallest Modular Building At 461 Dean Street In Pacific Park
参观太平洋公园迪安街461号世界上最高的模块建筑
all photos by Max Touhey
NOVEMBER 16, 2016
After four years of delayed construction, financial missteps, and lawsuits, Forest City Ratner and Greenland U.S.A. are finally welcoming tenants into 461 Dean Street, currently the tallest high-rise in the world constructed with modular units. The 32-story tower on the edge of Prospect Heights and Park Slope offers sweeping views of brownstone Brooklyn, but its lengthy construction saga highlights the issues developers face when they build with modular construction in New York City.
经过四年的延迟建设、财务失误和诉讼,森林之城拉特纳和格陵兰美国终于欢迎租户入住迪安街461号,这是目前世界上最高的由模块化单元建造的高层建筑。这栋32层的大楼位于展望高地(Prospect Heights)和公园坡(Park Slope)的边缘,从这里可以一览布鲁克林褐石建筑(brownstone Brooklyn)的全貌,但它漫长的施工历程突显出,开发商在纽约市采用模块化结构进行施工时面临的问题。
Looking across Flatbush at 461 Dean, formerly known as B2.
在弗拉特布什街的另一边,是461号迪恩街,原名B2街。
The 363-unit building sits at the corner of Dean Street and Flatbush Avenue, next to Barclays Center and at the western edge of Forest City Ratner’s 22-acre Pacific Park megaproject. SHoP Architects, who also designed the arena, are responsible for the look of 461 Dean.
这栋有363个单元的大楼位于迪安街(Dean Street)和弗拉特布什大道(Flatbush Avenue)的拐角处,毗邻巴克莱中心(Barclays Center),位于森林城拉特纳(Forest City Ratner)占地22英亩的太平洋公园巨型项目(Pacific Park megaproject)的西部边缘。商店建筑师,谁也设计了舞台,负责461院长的外观。
The view along Dean Street.
迪恩街的景色。
Forest City originally teamed up with construction giant Skanska to build the Dean Street tower. Skanska brought on dozens of skilled workers to assemble modular apartments in a factory at the Brooklyn Navy Yard, which I toured three years ago. But in 2014, construction had slowed to a crawl, and the building had only risen a few stories. The companies’ partnership ultimately dissolved in a flurry of dueling lawsuits. FCRC charged that Skanska’s poor construction management caused delays and massive cost over-runs. Then the contractor filed a counter-suit, claiming that Forest City failed to deal with design flaws that caused considerable slow-downs in production of the modular units. The legal battle is ongoing. And last month, Forest City sold the mod factory to Full Stack Modular.
森林城最初与建筑巨头Skanska合作建造迪安街塔。Skanska公司在布鲁克林海军造船厂(Brooklyn Navy Yard)的一家工厂里雇佣了数十名熟练工人组装模块化公寓,我三年前参观过这家工厂。但在2014年,施工速度慢得像蜗牛爬,这栋楼只升了几层。两家公司的合作关系最终在一连串的诉讼中破裂。FCRC指责Skanska糟糕的施工管理造成了延误和大量的成本超支。然后承包商提出了反诉,声称森林之城未能解决导致模块化单元生产大幅放缓的设计缺陷。官司还在继续。上个月,Forest City把mod工厂卖给了Full Stack module。
SHoP principal Chris Sharples and Forest City Ratner vice president Adam Greene took journalists on a tour of the development Tuesday afternoon. We saw a large lounge with a kitchen, but not the rest of the amenities, which include a fitness center, yoga and dance studio, game room, and children’s playroom.
周二下午,店主克里斯·夏博斯(Chris Sharples)和森林城拉特纳(Forest City Ratner)副总裁亚当·格林(Adam Greene)带领记者参观了该楼盘。我们看到了一个带有厨房的大休息室,但没有其他设施,包括健身中心、瑜伽和舞蹈工作室、游戏室和儿童游戏室。
Living room for a one-bedroom at 461 Dean.
461迪恩学院一居室的起居室。
The bedroom in a one-bedroom.
一居室的卧室。
The first of three model units on the tour was a 690-square-foot one-bedroom on the 20th floor, which had a slightly cramped layout but offered breathtaking views of Flatbush Avenue and Prospect Heights. A broker from Douglas Elliman, which is handling the building’s leasing, said the apartment would rent for about $3,700.
在参观的三个样板房中,第一套是20层的一居室,面积690平方英尺(约合91平方米),布局略显局促,但从这里可以看到弗拉特布什大道(Flatbush Avenue)和观景高地(Prospect Heights)的美景。负责大楼租赁事宜的道格拉斯?艾丽曼公司(Douglas Elliman)的经纪人表示,这套公寓的租金约为3700美元。
The 700-square-foot corner studio at 461 Dean.
461 Dean在街角的工作室,面积700平方英尺。
A corner of the studio living room.
工作室起居室的一个角落。
Next up was a 700-square-foot triangular studio that curved around the edge of the building. The two walls of windows looked down Flatbush Avenue and gave us a unique view of the green roof covering the top of Barclays Center. The unusual apartment is expected to rent for at least $3,200.
接下来是一个700平方英尺的三角形工作室,它环绕着建筑的边缘。两面墙的窗户俯瞰着弗拉特布什大道(Flatbush Avenue),可以看到巴克莱中心(Barclays Center)顶部的绿色屋顶。这套不同寻常的公寓预计租金至少为3200美元。
Corner studio kitchen.
Finally, there was a little 450-square-foot studio, which is expected to go for $2,500.
最后,还有一间面积450平方英尺(约合46平方米)的小单间公寓,预计售价为2500美元(约合人民币18531元)。
The living area in the 450-square-foot studio.
这间面积450平方英尺(约合46平方米)的工作室的起居区。
Half the apartments in the tower rented for below-market rates through a city-run lottery. By the time the lottery closed this summer, 84,000 people had applied for the 181 affordable units.
大楼里一半的公寓是通过市政彩票以低于市场的价格租来的。到今年夏天彩票结束时,已经有84000人申请了181套经济适用房。
461 Dean glimpsed through curved roof opening of the Barclays Center.
瞥见巴克莱中心弯曲的屋顶开口。
Thirty percent of those units went to “middle-income” families, or folks who earn between 80 and 120 percent of the Area Median Income. For a family of three, that means a household earning between $78,336 and $108,720 annually. The remaining 20 percent of affordable units went to households earning 50 percent of the Area Median Income or less, which is roughly $40,800 for a family of three. Rents for affordable studios ranged from $559 to $1,996, for one-bedrooms from $600 to $2,504, and for two-bedrooms from $727 to $3,012.
其中30%的家庭属于“中等收入”家庭,即收入占该地区中位数收入80%至120%的家庭。对于一个三口之家来说,这意味着家庭年收入在78,336美元到108,720美元之间。剩下的20%的保障性住房被收入为该地区中位数收入的50%或更低的家庭购买,对于一个三口之家来说,这大约是40800美元。负担得起的单间公寓的租金从559美元到1996美元不等,一居室的租金从600美元到2504美元不等,两居室的租金从727美元到3012美元不等。
Rents for affordable units at 461 Dean Street. chart via Forest City Ratner
迪恩街461号的廉租房。图表由森林城拉特纳提供
Market-rate rents in the tower start at $2,450 for studios, $3,125 for one-bedrooms, and $4,750 for two-bedrooms.
公寓的市价租金起价为2450美元,一居室为3125美元,两居室为4750美元。
Night-time view of the Barclays Center and 461 Dean Street.
后记:
这个项目历经四年,文中提到的Skanska公司最终以卖掉公司收场。但是作为先烈,他们间接的启动了一个模块化建筑的高潮。从学习的角度,我搜集了一些关于这个项目施工过程中的图片和视频
补充视频



