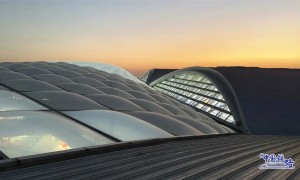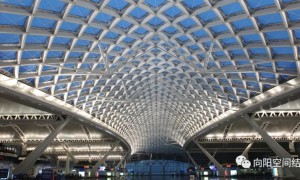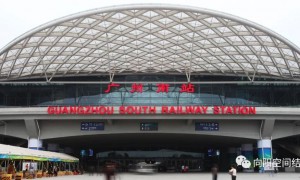本文授权转载自公众号sbp施莱希工程设计咨询(id:sbp_engineering)
作者:David Sommer/sbp
China’s first stress-ribbon bridge in Guangming
深圳光明小镇的中国第一座悬带桥
This edition of sbp –Structure Talks – focuses on the Guangming Stress-Ribbon Footbridge located along the newly revitalized Guangming OTC Trail close to the city of Shenzhen.
在本期的StructureTalks中,我们将介绍一座位于深圳光明小镇马拉松山湖绿道上的人行悬带桥。
Guangming OTC Trail – Introduction 光明绿道简介
The trail revitalization is designed by the Shanghai office of the international landscape design firm – SWA Group. With its grand landscape views, Guangming Trail is both a green, healthy slow circulation system in an urban area, and an example of innovation and sustainability. The trail’s topography changes as it progresses through the mountains, valleys, hills and farms. By considering vegetation, habitats, hydrology and topography, sites with high value and potential were selected to be major design nodes.
该绿道由国际知名景观设计公司SWA上海公司设计,它既是穿梭在城市中的一条绿色、健康的慢行交通系统,也是创新与可持续性相结合的一个案例。绿道跨越了山脉、峡谷、山丘、农田等不同的地形,沿途风景秀丽,绿道的形式也随着地形的不同而进行了相应地变化。景观设计师充分和谨慎地考虑了植被、生态以及水文地质条件,并在景观价值最高、体检潜力最大的位置布置主要设计节点。
▲illustration: Guangming OTC Trail – layout 光明小镇规划总平面图–picture copyright: SWA Group / David Lloyd
Three Bridge objects have been placed by the landscape designers at very specific locations along the trail, allowing the visitors to interact and experience the exquisite natural surroundings. Based on early concepts by the architects, the bridges have then been developed and engineered by sbp Shanghai office in close collaboration with the architects. Particularly the stress-ribbon footbridge is an alternative proposal designed by sbp Shanghai office, which perfectly fits to the site location and harmonically merges with the mountainous surroundings.
景观设计师在绿道上设计了三座节点桥梁(悬桥、浮桥、探桥)。桥梁作为整个绿道的重要景观节点,充分考虑了游客与大自然之间的互动与体验。基于设计师早期提出的概念,sbp施莱希工程设计上海公司与swa的设计师们共同合作,对三座节点桥梁进行了方案和桥梁结构的设计与深化。所实施的三座桥梁之一的悬桥,是sbp上海公司提出悬桥方案中的一个备选方案。由于它完美地匹配了桥梁的场地位置,与周围的山林环境融为一体,成为了最终的实施方案。
▲illustration: Floating Bridge 浮桥 –picture copyright: SWA Group / David Lloyd
▲illustration: Floating Bridge 浮桥–picture copyright: SWA Group / David Lloyd
▲illustration: Discovery Bridge 探桥–picture copyright: SWA Group / David Lloyd
▲illustration: Discovery Bridge 探桥 –picture copyright: SWA Group / David Lloyd
1Guangming Stress-Ribbon Bridge 光明三桥之悬桥
1.1 Overall Composition: 整体构成
The bridge is connecting the main footpath with a secondary footpath located at the other side of a 30m deep valley. The landing zone across the valley is placed on a sharp mountain top with strong – almost jungle-like – vegetation. The bridge has an overall length of about 100m. Our design intention is to build a footbridge with a very small impact on the mountainous surroundings, which perfectly blends with nature. The natural surrounding before the bridge construction is shown hereafter.
悬桥的一端连接光明绿道的主步道,跨越30米深的山谷后连接另一端的二级步道。总长约100m的悬桥连接着主步道和绿意盈然的山头。设计团队整体的设计意图是建造一座对整体自然环境影响最小、与大自然和谐共融的景观步行桥。下图展示了桥梁建造之前的景观地貌。
▲illustration:Stress-ribbon bridge site location before construction 悬桥建造前的场地位置– picture copyright: schlaich bergermann partner / David Sommer
Due to its simplicity, stress-ribbon bridges are forming the most minimalist structuralsystem for footbridges existing.
Less is not possible: Walkway and load-bearing structure are one and the same element.
悬带桥因为其简洁的结构形式,是一种简单到极致的步行桥结构体系。已经无法从中取消任何一个部件:桥面体系和桥梁的受力结构已经完全地融合成为一体。
The bridge is designed as 2-span system with a main span of 65m and a side span of 25m.The 2-span system is achieved by placing an inclined column at the footpath side, which is efficiently reducing the overall span length of the bridge and allows to better control maximum slopes of the bridge deck. In addition, the inclined column generates a balcony-like high point of the bridge, providing interesting views over the valley.
本桥梁采用两跨体系,主跨跨度65m,边跨跨度25m。两跨之间靠近主步道的一侧设置斜柱。斜柱的设置目的是:一方面有效地减小了整体桥梁的跨度;另一方面有助于更好地控制桥面的最大纵坡。同时还可以构造出一个类似观景台的高点,站在此处可以将秀丽的山谷风景尽收眼底。
Two stress-ribbons made of Q690 high-strength steel are forming the main structural elements of the bridge, transferring the different loadings of the bridge to strong abutments mainly by tensional normal-forces. The stress-ribbons have a shear-resistant connection with the inclined steel column. Precast concrete elements with a thickness of 120mm are placed on the stress-ribbons, forming the walkway surface of the bridge. The railing is designed as transparent cable-net railing made of stainless steel. The railing is connected to embedded steel elements in the precast concrete panels.
两条悬带是悬桥的最主要结构受力构件,这里我们采用了Q690高强度钢材以减小构件尺寸。钢板带将各种荷载所产生的内力,以纵桥向轴向拉力的方式传递至两侧的桥台。钢板带与斜柱之间设有一个特殊的抗剪连接点,以传递荷载。钢板带之上为厚度为120mm的预制混凝土板作为行人行走的桥面。栏杆采用通透的不锈钢索网制成,与预制混凝土板中的预埋件相连接。
▲illustration: 3D-Model of bridge design and surrounding landscape 桥梁和周边地貌的三维模型– picture copyright: schlaich bergermann partner
▲illustration: Bridge Elevation 桥梁立面– picture copyright: schlaich bergermann partner
▲illustration: Bridge Section (regular) 桥梁标准横截面– picture copyright: schlaich bergermann partner
1.2 Structural System / Force Flow: 结构体系/力的传导
The main structural elements of the bridge are the two stress-ribbons, which are mainly transferring tensional normal-forces to the side abutments. As the inclined column is a compression column, the tension forces in the main span are always smaller than the tension forces in the side span. The side abutments are sitting on large pile foundations, which are transferring the tension forces of the stress-ribbons into the existing ground. A coupling beam hidden undergroundis balancing out the horizontal forces of the inclined column, so only vertical forces are transferred into the ground at the intermediate support. The overall force flow of the bridge is visualized in the image below.
桥梁体系中的两条悬带将轴向拉力传导至两侧桥台。由于斜柱受压,所以主跨中悬带的拉力总是小于边跨中悬带的拉力。两侧桥台设置在桩基础承台上并加设抗拔锚杆,桩基和锚杆将钢板带的拉力传导至地基持力层。隐藏在地下的联系梁可以抵消掉斜柱中所产生的水平推力,所以斜柱的柱脚处只将竖向力传递到基础。桥梁整体的受力简图如下:
▲illustration:Force Flow in structural system 桥梁结构的受力简图– picture copyright: schlaich bergermann partner
The tension forces in the stress-ribbon are mainly depended on the sag height of the chosen hanging curve. The larger the sag – the smaller the force. At the same time, the sag height also defines the maximum slope in the bridge deck. The geometrical definition of the hanging curve needs to be carefully studied to find the right balance of forces in the system and serviceability of the bridge.
悬带中拉力的大小完全取决于选取的悬带弧线下垂的矢高,矢高越大则拉力越小。同时,桥面的最大纵坡也由此矢高来决定。所以设计师需要对桥形垂线的几何形式进行仔细研究,从而找到受力与行走舒适性之间的最佳平衡。
▲illustration:Tension Force / Bending-Moment in Stress-Ribbon 钢板带中所产生拉力和附加弯矩– picture copyright: schlaich bergermann partner
Besides the tension-forces, there are also bending-moments occurring in the stress-ribbon. The bending-moment in the stress-ribbon is depended on the curvature radius and the thickness of the cross-section. The smaller the radius – the larger the bending-moment. In main span and side span, the curvature radius is almost infinite, so the resulting bending-moments are negligible. At the redirection points of the bridge (side abutments and high point at inclined column), the curvature radius needs to be carefully studied so that resulting van-mises stresses in the stress-ribbon and overall geometry are in harmony. The chosen redirection radii of the bridge are shown hereafter.
除了主拉力之外,悬带中需要承受一定的弯矩。悬带中的弯矩大小取决于悬带的曲率半径及其横截面的厚度。转折半径越小则弯矩越大,厚度越厚则弯矩越大。在主跨和边跨中部,曲率半径几乎是无限大的,所以所产生的弯矩是可以忽略的。然而在悬带弧线反弯点处(两侧桥台处和斜柱高点处)的曲率半径则需要进行仔细研究,通过精细的设计使悬板带中所产生的应力水平和整体几何形状都处于一个平衡的水平。最终所选取的各处弧线反弯点处半径如下图所示。
▲illustration:Redirection Radii of Bridge Structure 结构弧线反弯点处的半径– picture copyright: schlaich bergermann partner
The structural analysis of the bridge structure has mainly been done by simple handcalculations based on the equations presented before. A 3D finite-element model has afterwards been generated to get a better understanding of occurring deflections and dynamic behavior of the bridge structure. The deflections of the bridge play a significant role as they are defining the geometrical layout of the redirection supports.
项目开始的初期,主要是基于经验公式通过手算的方式确定几何参数。在项目深入的设计过程中,通过建立三维有限元模型,从而可以更好地了解桥梁的结构变形及其动力特性。结构的变形对这样桥梁的节点设计而言具有重要意义,因为由于整体变形所导致的悬带转角会定义转向处支座的结构尺寸。
Stress-ribbon bridges are very active and soft bridges by nature. That is why this bridge type should mainly be built in natural surroundings, where pedestrians are already prepared for movement and adventure. The low eigenfrequency of the bridge system can be controlled by adding additional mass to the bridge system. This is best achieved by using heavy precast concrete panels as upper walkway structure. Still the eigenfrequencies are very low, but the overall mass installed in the bridge structure, makes it hard for single pedestrians to dynamically activate the bridge system.
悬带桥是一种刚度较弱且容易被动力激活的桥梁体系,这也是此类桥主要被建造在自然景观之中的原因。因为在自然景观之中,踏入桥梁的游客已做好了迎接这种不一样体验的准备。悬带桥的较低自振频率所产生的动力响应,可以通过在悬带上中增加附加质量来进行控制。
在桥面设置较重的预制混凝土板有助于优化桥梁结构的动力特性。虽然采取了这个措施后,自振频率仍旧非常低(甚至更低),加重后的整体质量会大于行人的重量,这样行人就很难通过其自身的行走激发桥梁剧烈的动力响应。
▲illustration: FEM-Model of Bridge Structure 桥梁结构的有限元模型– picture copyright: schlaich bergermann partner
▲illustration: Maximum Normal-Forces in Stress-Ribbon 一根悬带的最大轴拉力– picture copyright: schlaich bergermann partner
▲illustration: Maximum Deflections of Bridge Structure 桥梁在活荷载作用下最大的竖向变形– picture copyright: schlaich bergermann partner
▲illustration: Dynamic Eigenmodes of Bridge Structure 桥梁的动力特性– picture copyright: schlaich bergermann partner
1.3 Wind Tunnel Test 风洞实验
A wind tunnel test of the bridge was performed by Zhejiang University toget a better understanding of the structural response by different wind load scenarios. For bridges with such low Eigenfrequencies it is very important to certainly exclude the possibility of dynamic activation by wind loads. The result of the wind tunnel test shows that due to the slenderness of the bridge deck dynamic activation is not happening until a wind speed of about 50.8m/s.
浙江大学风洞实验室对桥梁做了风洞实验,以便更好地了解不同风荷载工况下的结构反应。对于自振频率如此低的桥梁,排除风荷载造成风动失稳风险非常关键。风洞阶段模型实验的结果显示,当风速低于50.8m/s时桥梁结构不会发生风动失稳,这一定程度上也归功于较薄的桥面。
– picture copyright: schlaich bergermann partner
1.4 Bridge Construction: 施工
The site location of the stress-ribbon bridge has very limited accessibility. No heavy machinery could be used to install the stress-ribbons in one single piece. Therefore, the bridge structure was put together out of many smaller pieces, which could betransported to site by smaller trucks. A large scaffolding has been installed to install the stress-ribbons in the correct hanging curve geometry. The scaffolding has then been released and the stress-ribbons loaded with its tension forces. The precast concrete panels have been installed afterwards. And in a final step the bridge equipment like railing, lighting, etc. has been installed.
由于绿道场地上进出通道非常有限,没有可能采用合适的重型机械来安装悬桥。因此,包括悬带在内的桥梁结构是由许多部件及钢板现场拼接而成,以便于使用小型车辆来运输。施工现场架设了临时支架用于安装钢板带,并使其满足设定的弧度,然后通过拆除临时支架来对钢板带预张拉,然后再安装预制混凝土板,最后安装桥梁附属设施,如栏杆、灯具等。
▲illustration: Construction Sequence of Bridge 桥梁的施工步骤– picture copyright: schlaich bergermann partner
▲illustration: Construction of Bridge on Scaffolding 搭设临时支架和临时通道 – picture copyright: schlaich bergermann partner
1.5 Steel Ribbon Materiality: 悬带材料
The two stress-ribbons are the most important elements of the bridge structure. To keep them compact and slender in thickness; Q690D high-strength steel has beenchosen as structural material for the stress-ribbons. The cross-section dimensions of each ribbon are 750mm*40mm. The stress-ribbons has been delivered to site in smaller pieces, which have been welded together on site. It is the first time that Q690D high-strength steel has been welded on site in China.
桥梁两条悬带的重要性不言而喻,为了使它们保持轻薄、简洁,选用了Q690D高强度钢板作为悬带的钢材。每道悬带的截面尺寸是750mm*40mm,板带被分作小段运送到施工现场,并在现场焊接到一起。这是中国首次在现场较大规模地焊接Q690D高强度钢板。
▲Copyright: schlaich bergermann partner
Summary / Conclusion: 总结
Guangming Bridge is the first stress-ribbon bridge (using steel ribbons) in China. Despite the remote site location, the execution quality of the steel structure reaches a very high level. The finalized bridge is effortlessly floating above the mountainous surroundings. It is a bridge design which pays the highest respect to existing nature.
The foundation for Guangming stress-ribbon bridge has been laid by the careful selection of the site location by the landscape architects, who have an incredibly good feeling and knowledge for bridge objects in natural surroundings. In addition, the strong will of the client, the local design institute and the contractor – was very important to be able to build such advanced and pioneering bridge structure in China. On multiple planning meetings and site visits, we could feel the high satisfaction of all parties involved, to build something innovative and outstanding.
And how to answer the question: “Is our design a good design”? At the end this question will be answered by the pedestrians walking along Guangming OTC Trail and crossing towards the other side of the valley by our stress-ribbon bridge.
But what we can say for sure is that – Guangming stress-ribbon bridge is as little design as possible – and based on our design understanding – this is always the best design you can come up with.
光明小镇绿道的悬桥是中国第一座使用钢板带来受力的悬带桥。尽管项目所处运输条件恶劣,但钢结构的施工质量达到了较为满意的水准。最终所建成的桥梁轻盈地漂浮在山林地貌之上,体现了设计团队对大自然环境和资源的高度尊重。
桥梁的品质和创新得利于景观建筑师对于在自然环境中建设的良好感知和认知;以及经过仔细推敲和研究而最终选定目前桥位和连接方式。此外,也得利于业主对这样高科技桥梁建设的强烈意愿,以及总包单位和当地设计顾问等各方的努力。
在多次的设计讨论会议以及现场检查中,作为桥梁设计师我们可以明显地感觉到参建各方对这次建设的愉悦和自豪。
现在我们可以来回答这个问题了:“这是一个好的设计吗?”
我们认为这个问题终将由徜徉在光明山湖绿道上的行人和通过悬桥到达山谷另一端的使用者来回答。但可以肯定的是,这座悬桥的结构设计已经精简到了极致,没有任何一分的多余。所以从我们的设计哲学来看,它已经是我们心目中最好的设计了。
Bridge information
span: 25m(side span)+ 65m(mainspan)
structure form: stress-ribbon bridge
landscape design: SWA Group
bridge design: schlaich bergermann partner (sbp)
client: Construction Affairs Bureau of Guangming District of Shenzhen City
EPC contractor:China ConstructionThird Engineering Bureau CO., LTD
桥梁相关信息:
photos of bridge / 桥梁实景照片:
copyright of all photos below/ 以下所有照片版权©schlaich bergermann partner / David Sommer
-THE END-
欢迎来稿 Contributeto StructureTalks
我们设立 StructureTalks 这一版块的初衷,在于与业界同行探讨结构设计专项议题,分享结构设计领域的知识、理念和设计历程,从而建立沟通,互相交流,共同学习和进步。
我们欢迎大家踊跃投稿,分享您在结构设计领域的心得及体会,在严谨的专业设计上赋予更多的人文色彩。
来稿请投递至邮箱:shanghai@sbp.de
Our purpose of creating this column ofStructureTalksis to share and exchange knowledge, philosophy and experience in structural engineering, for establishing sincere communication and discussionwith peers in this field.You are very welcome ifyou would like tocontribute your articleto StructureTalks.You cansend your article to email address:shanghai@sbp.de
▼长按二维码关注sbp公众号
website: www.sbp.de
wechat: sbp_engineering






