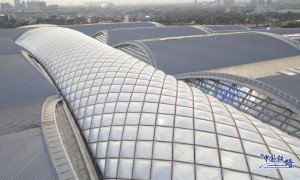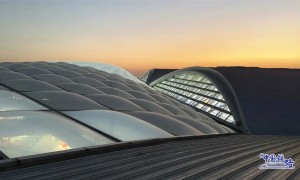作者注:本文介绍美国首例大规模应用模块化概念实施建造的医院的设计及建造过程,包括参与方的回顾性总结。
ARCHITECTS
NBBJ
PROJECT
Miami Valley Hospital Heart and Orthopedic Center
1 Wyoming Street
(937) 208-8000
Dayton, Ohio
The health-care sector is notorious for rapid shifts in procedures and technology—a hospital campus that has developed over 120 years can turn into a bewildering maze of new wings and specialty centers. When the Miami Valley Hospital, in Dayton, Ohio, asked the firm NBBJ to add a new Heart and Orthopedic Center to its campus, the architects proposed a design strategy to help the hospital better adapt to changing times. The facility is the first major hospital project in the United States to make extensive use of prefabrication.
当俄亥俄州代顿市的迈阿密谷医院要求NBBJ公司为其校园增加一个新的心脏和骨科中心时,建筑师提出了一个设计策略,以帮助医院更好地适应变化的时代。该设施是美国第一个广泛使用预制构件的大型医院项目。
“Adaptability was fundamental to the clients,” says Tim Fishking, the principal in charge of the project. “Our approach was to develop a patient room that could accommodate all of their needs. Prefabrication supported that perfectly.” It resulted in impressive savings: the construction schedule was cut by two months, workers reported a 300 percent increase in productivity, and material waste was considerably reduced.
项目负责人蒂姆•费什金(Tim Fishking)表示,对客户来说,适应性是最基本的。我们的方法是开发一个能够满足他们所有需求的病房。预制完美地支持了这一点。这带来了令人印象深刻的节约:施工进度缩短了两个月,工人报告称生产率提高了300%,材料浪费也大大减少。
But the real success was getting the priorities right. Many prefabricated projects try to fit design goals into existing modular systems. “In health care, because the intricacy of clinical operations is so crucial, we felt that decisions need to be led by that,” Fishking says. The design of the patient room, for instance, was determined as much by user experience as by the life-support systems. “The challenge was to develop the room as a sophisticated piece of technology that would be able to adapt to the needs of extremely acute patients in cardiac ICU, all the way to low acuity,” says Ryan Hullinger, the lead designer. The geometry of the pre-assembled walls between rooms provides the best sight lines for the staff, room for caregivers, plenty of daylight, and great views of the building’s vast new green spaces.
但真正的成功是正确地安排优先事项。许多预制项目试图将设计目标融入到现有的模块化系统中。菲什金说:在卫生保健领域,由于临床操作的复杂性至关重要,我们认为需要以此为导向做出决定。例如,病房的设计既取决于生命支持系统,也取决于用户体验。主要设计师瑞安·胡灵格(Ryan Hullinger)说,挑战在于把这个房间开发成一种复杂的技术,能够适应重症监护病房(ICU)极度急性病人的需要,一直到低视力。房间之间的预制墙的几何形状为工作人员提供了最佳的视线,为护理人员提供了房间,充足的日光,以及建筑巨大的新绿色空间。
Hullinger sees ever-brighter prospects: “It is interesting to think how this approach in the future could develop even larger architectural components that are demountable, that could be switched in and out.”
补充视频
视频1
视频2
视频3








