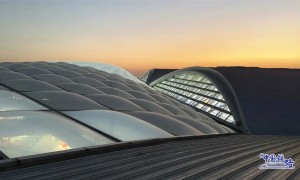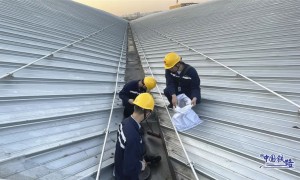注:本文介绍英国一家预制模块建筑公司,该公司的产品采用型钢立柱和轻钢上下楼板的方式,只有一个通用节点,非常值得借鉴。~最值得说明的是,现有的设备完全可以生产!
往期相关文章:
轻钢通过一个转换结构和型钢柱连接,采用盲孔螺栓
转换结构,需要极高的加工精度(详见文末视频3)
这是一个学校的tekla模型,没有看到侧向支撑
The McAvoy Group is one of the leading offsite construction specialists in the UK and Ireland. An independent, family-owned business and an established principal contractor, McAvoy has been providing bespoke offsite solutions and interim modular buildings for almost 50 years.
麦卡沃伊集团是英国和爱尔兰领先的场外建筑(英国对于预制建筑的专用名词)专家之一。麦卡沃伊是一家独立的家族企业,是一家成熟的主要承包商。近50年来,麦卡沃伊一直在提供定制的场外解决方案和临时模块化建筑。
McAvoy delivers fast-track modular building projects of the highest quality for the health, education, commercial, housing and infrastructure sectors, with less impact on the environment, improved quality, shorter build programmes, and greater assurance of completion on time and on budget.
麦卡沃伊为卫生、教育、商业、住房和基础设施部门提供高质量的快速通道模块化建设项目,对环境的影响较小,质量得到改善,建设计划缩短,更能保证按时和按预算完成。
一个学校的BIM模型和效果图
学校的完成实景
The Group has two purpose-built manufacturing centres spanning more than 120,000sqft and is leading the construction industry in its award-winning application of digital technology and virtual reality. These new technologies optimise efficiency and enhance collaboration and customer engagement from design to manufacture and site installation. McAvoy was the first offsite specialist to be accredited to BIM Level 2.
该集团拥有两个专门建造的制造中心,占地面积超过12万平方英尺,在数字技术和虚拟现实的屡获殊荣的应用方面,该集团在建筑行业处于领先地位。这些新技术优化了效率,增强了从设计到制造到现场安装的协作和客户参与。麦卡沃伊是第一个通过BIM Level 2认证的非现场专家。
McAvoy is accredited under a number of public sector construction frameworks, including the Education & Skills Funding Agency (ESFA), NHS Shared Business Services, NHS London Procurement Partnership, LHC Modular Buildings Framework, and the Southern Modular Building Framework.
McAvoy在许多公共部门建设框架下获得认证,包括教育和技能资助机构(ESFA), NHS共享业务服务,NHS伦敦采购伙伴关系,LHC模块化建筑框架,和南部模块化建筑框架。
McAvoy has a long established and trusted supply chain and recognises that collaboration and knowledge-sharing are essential, working with its suppliers and subcontractors at every level from the earliest stages of a project.
McAvoy有一个长期建立和信任的供应链,并认识到合作和知识共享是必不可少的,与供应商和分包商在每一级从项目的早期阶段。
McAvoy awarded £15 million contract to build new hospital wing in Northumbria
麦卡沃伊公司获得了一份价值1500万英镑的合同,将在诺森比亚建造新的医院
The McAvoy Group has been awarded its largest healthcare project to date – a £15m contract for the offsite construction of a new wing at Northumbria Specialist Emergency Care Hospital in Cramlington.
麦卡沃伊集团(McAvoy Group)获得了迄今为止最大的医疗项目——一份价值1500万英镑的合同,将在克拉姆顿(Cramlington)的诺森比亚(Northumbria)专科急救医院(Specialist Emergency Care Hospital)建造一个新翼。
Due for completion in Spring 2019, the 6,500m2 three-storey building will be linked to the existing hospital. The first floor will be fitted out as part of this contract to accommodate one of the UK’s first purpose-designed Ambulatory Care units, with the other two floors fitted out in the next phase of the development.
这座占地6500平方米的三层建筑将于2019年春季完工,并与现有的医院相连。作为该合同的一部分,一楼将配备英国首批专门设计的门诊护理单元,其他两层将在下一阶段进行安装。
The Ambulatory Care Unit will provide medical, surgical and nurse practitioner-led care in a relaxed and comfortable environment, allowing up to 150 patients to be treated the same day across four specialisms, without the need for hospital admissions. This will help to de-congest the emergency department, allowing patients to be seen by the most appropriate clinician earlier and offering an enhanced service for the local community.
门诊护理单元将在轻松舒适的环境中提供医疗、外科和护士主导的护理,允许多达150名患者在同一天接受四个专科的治疗,而不需要住院。这将有助于缓解急诊科的拥挤,让病人更早地得到最合适的临床医生的诊治,并为当地社区提供更好的服务。
The new wing is being constructed by McAvoy using an advanced offsite solution to reduce the build programme by half to less than 12 months. This will help Northumbria Healthcare Trust to meet the rising demand for patient services in the region and maintain its position as a world leader in emergency medicine.
新的机翼是由麦卡沃伊使用先进的场外解决方案,以减少一半的建设计划不到12个月。这将有助于诺森比亚医疗信托基金满足该地区不断增长的患者服务需求,并保持其作为世界急救医疗领导者的地位。
Commenting on the use of offsite construction, Robert Sanderson, Deputy Director of Capital Projects at Northumbria Healthcare FML said, “With this new development, the Trust is demonstrating a dynamic approach with its use of modern methods of construction. The quality of the facility to meet the clinical requirements is our main driver for a McAvoy offsite solution. We will also benefit from a huge reduction in the build programme – from at least two years to just 12 months. This will bring enormous benefits for reducing waiting times in A&E next year and the new ambulatory care unit will enable us to assess, treat and discharge patients more quickly.”
Northumbria Healthcare FML资本项目副主任Robert Sanderson在评论使用场外施工时表示,随着这一新发展,信托公司正在展示其使用现代施工方法的动态方法。满足临床要求的设备质量是我们McAvoy场外解决方案的主要驱动力。我们还将受益于建设项目的大幅削减,从至少两年减至12个月。这将在明年为减少急症室的等待时间带来巨大的好处,新的门诊护理单元将使我们能够更快地评估、治疗和出院患者。
Dr Eliot Sykes, Clinical Director for Surgery and Elective Care at Northumbria Healthcare NHS Foundation Trust said, “The new ambulatory care unit is fantastic news for the Trust and will make an immediate and very real difference to our patients. Once open, it will significantly enhance our ability to manage peaks in demand whilst still providing dedicated ambulatory care. We are very much looking forward to the project being finished and are grateful that it will be finished so quickly.”
诺森比亚医疗保健NHS基金会的外科手术和选择性护理临床主任艾略特·赛克斯博士说:“新的门诊护理单元对该基金会来说是个极好的消息,它将立即为我们的病人带来真正的改变。一旦开放,它将大大提高我们管理需求高峰的能力,同时仍然提供专门的门诊护理。我们非常期待这个项目的完成,我们很感激它能这么快完成。”
Raymond Millar, Construction Director of The McAvoy Group, “We are again pushing the boundaries of offsite construction. This is a highly complex project on a live hospital site. We are integrating with the design of the existing hospital and using offsite construction to deliver the building to a very short programme, achieve exceptional value for money and to the Trust’s stringent quality standards. We have developed a hybrid solution which incorporates both offsite and in-situ building methods and are maximising fit-out in the factory for this first phase to enhance quality and reduce disruption to staff and patients.”
雷蒙德米勒,麦卡沃伊集团的建设主任,我们再次推动场外建设的边界。这是一个在医院现场非常复杂的项目。我们整合了现有医院的设计,利用非现场施工,将建筑交付给一个非常短的项目,实现了超值的资金和信托的严格质量标准。我们开发了一种混合解决方案,结合了场外和现场施工方法,并在第一阶段最大限度地提高工厂的设备配置,以提高质量,减少对员工和病人的干扰。
The project features a number of innovations in offsite construction. It will use larger, bespoke modules up to 14.85m long which have been specially engineered to provide a structural flooring solution that seamlessly integrates with the existing hospital building. This will meet the key requirement for efficient patient flows, removing the need for ramps and steps.
该项目在场外建设方面有很多创新。它将使用更大的定制模块,长可达14.85米,经过特殊设计,提供与现有医院大楼无缝集成的结构地板解决方案。这将满足有效的病人流动的关键要求,不需要坡道和步骤。
Mechanical ventilation, heating and cooling systems will be installed in the ceiling voids in the McAvoy factory. This is believed to be an industry first in the healthcare sector.
机械通风、加热和冷却系统将安装在麦卡沃伊工厂的天花板空隙中。这被认为是医疗行业的第一个行业。
Designed by healthcare specialists P+HS Architects working with McAvoy as principal contractor, the new wing will replicate the appearance of the existing hospital which opened in 2015. It will have a faceted external facade to create curved ends to the wing and will be finished in blue and white render. This hybrid construction solution has a three-storey offsite structure with an in-situ built curved link on each floor, a roof-top plant room and full-height stair towers.
由医疗专家P+HS建筑事务所设计,McAvoy作为主要承包商,新的侧翼将复制现有的医院在2015年开放的外观。它将有一个多面的外立面,以创建弯曲的尾端的机翼,并将完成在蓝色和白色的渲染。这种混合建筑方案有一个三层的场外结构,每层都有一个就地建造的弯曲连接,一个屋顶机房和通高的楼梯塔。
P+HS Project Director James Almond commented, “We are delighted to be working with McAvoy on this innovative project. We have worked closely with the Trust and McAvoy on the technical and clinical challenges whilst maintaining the design ethos of the original hospital.”
P+HS项目主任詹姆斯·阿尔蒙德评论道:“我们很高兴与麦卡沃伊在这个创新项目上合作。我们与信托和麦卡沃伊在技术和临床挑战上密切合作,同时保持了原医院的设计精神。”
The dedicated, 2000m2 facility for ambulatory care will provide services in medicine, surgery, gynaecology and orthopaedics. Facilities include waiting areas; interview, assessment, and treatment rooms; plaster room with mobile x-ray; trolley bays; patient lounges; ultrasound; single ensuite rooms; nurse’s station; staff rest room; clinical stores; utility rooms, and an open-plan office.
这座2000平方米的门诊医疗中心将提供医疗、外科、妇科和骨科等方面的服务。设施包括等候区;面试、评估和治疗室;石膏室可移动x光;电车海湾;病人休息室;超声波;单一的套间客房;护士站;员工休息室;临床商店;杂物间和一间开放式办公室。
The scheme was awarded through the NHS Shared Business Services framework which facilitated reductions in procurement time and cost. The new wing is designed to comply with all relevant HTM and HBN requirements.
该计划是通过NHS共享业务服务框架授予的,该框架有助于减少采购时间和成本。新机翼的设计符合所有相关的HTM和HBN要求。
McAvoy is the forward-thinking, off-site construction provider embracing the future of the industry with vigour and enthusiasm through our niche offering of 3D modular and 2D panel system builds.
麦卡沃伊是一家具有前瞻性的、非现场施工的供应商,通过提供3D模块和2D面板系统构建,我们以充沛的精力和热情拥抱行业的未来。
补充视频
视频一 医院建造过程的延时摄影
视频二 技术交流
视频三 生产车间
如果您认为本文有帮助或者启发,请点击下方“喜欢作者”!
您的评论和转发是对作者最大的支持!








