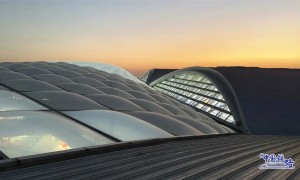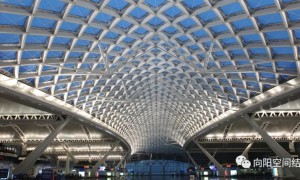钢框架结构体系是最早应用于高层结构的体系。
钢框架结构体系在纵向和横向两个方向上均是由梁和柱构件组成的框架作为承重结构,其优点是传力路径明确,能够形成较大的使用空间,不足是在水平荷载作用下,抗侧移刚度较小。
因而,发展出多种抗侧力体系,如:钢框架-中心支撑结构体系、钢框架-偏心支撑结构体系、钢框架-剪力墙结构体系等等。
近些年,随着钢结构住宅的发展,又推出钢框架交错桁架结构体系、钢管束结构体系等。
对于高层钢结构抗侧力体系的研究已经成为钢结构领域重点的发展方向。
建筑业转型升级的最终目的是实现建筑产业现代化,它围绕建筑工业化展开,在目前的结构体系中,钢结构最适合工厂化生产。
虽然混凝土装配式建筑仍是我国装配式建筑的主要方向之一,钢结构建筑由于自身具有预制装配的特点,发展钢结构,特别是在住宅结构中采用钢结构将来一定会成为我国住宅结构发展的主流。
该论文选用处于 6-8 度区的四栋高层住宅作为本论文的研究对象,从实际工程设计数据中提取出底层和中间层剪力墙所受的水平力和竖向力,并进行归纳对比。
用抗侧桁架替代选取的受荷载较大或处于不利位置的剪力墙,初步选定各杆件截面尺寸,在统计的荷载作用下,用有限元方法进行受力分析,验证抗侧桁架结构能否良好替代剪力墙。
抗侧桁架住宅结构体系受力性能优异,布置灵活,容易实现装配式住宅的要求,符合未来住宅发展趋势,也可用于商业、办公等结构。
本文前半部分是学习笔记,学习内容是郑州大学硕士论文《高层钢结构住宅抗侧力体系分析——桁架代替剪力墙结构》(2018年)
本着冷弯薄壁型钢啥事都要插一脚的原则,我们分享一个土耳其多层公共建筑的建造案例,在该案例中,使用桁架形式的短肢剪力墙抗侧力体系。
地点:土耳其伊斯坦布尔大学
建筑面积:12000平方米
工期:2个月
H型钢梁和轻钢C型檩条的连接,螺栓固定
节点连接
内隔墙施工
轻钢包型钢,考虑装修
双墙隔声效果好
电线走楼承板的波峰
外保温(这种黑色的EPS外保温材料目前国内也有,阻燃效果较好)
内装
外装效果
Steel technology challenges conventional techniques.
STEEL provides perfect comfort, esthetic and security. Consisting of galvanized light steel construction systems, STEEL structures are ready to supersede conventional construction technology thanks to its new century technology. Stereotyped judgments are breaking down instead of STEEL structures will leave their mark.
钢结构技术挑战传统的技术。
钢结构是完美的舒适性,美观和安全的建造方案。在冷弯薄壁型钢系统加持下,钢结构准备取代传统施工技术。老套刻板的判断正在被打脸,钢结构正在世界范围内留下他们的印记…
STEEL在项目和应用基础上提供无风险、有效的解决方案,以满足个人住宅候选人、投资者、建筑商、公共和私人机构的需求。
钢结构给生活空间带来了独特的力量和舒适。
1-) INTRODUCTION OF THE SYSTEM: We call our residence systems as “STEELIFE RESIDENCE SYSTEMS” designed with overall coarse and thin materials and whose light galvanized sheet profiles and main conveyor systems are produced. In accordance with data of projects whose static estimations and architectural designs are accomplished.
2-) PRODUCTION TECHNOLOGY OF CONVEYOR SYSTEM: Production is done via full automated roll forming machines. Profiles of the construction create required forms through continue profile lines and necessary installation and connection spaces are opened via computer control. Any welding process shouldn’t be implemented during production and assembly process. Combinations are accomplished by special bolt and/or screws. Seismic and static calculations required for the location of the construction are performed by Sap2000, CFS, STA4CAD, BRICSCAD, HAYESCAD programmes in accordance with load value defined by relevant project and standards.
1) 系统介绍:我们将我们的住宅系统称为轻重结合的钢结构住宅系统。根据根据区域和项目用途完成受力分析和建筑设计的项目数据,采用以下材料;按照(dinen10326)标准;(S320GD+Z,+AZ) (Erdemir质量标准号:1332)屈服点:3200公斤/平方厘米(320牛/平方毫米)抗拉强度:3900公斤/平方厘米(390牛/平方毫米)(S350GD+Z,+AZ) (Erdemir质量标准号:1335)屈服点:3500公斤/平方厘米(350牛/平方毫米)抗拉强度:4200公斤/平方厘米(420牛/平方毫米)
2) 生产技术:生产是通过自动辊轧成形机。任何焊接工艺都不应在生产和装配过程中。组合由特殊螺栓和/或螺钉完成。根据相关项目和标准所定义的荷载值,采用Sap2000、CFS、STA4CAD、BRICSCAD、HAYESCAD等程序进行项目所需的地震和静力计算。
Technological… In Steelife, architectural projects and static calculations are performed by using latest technology. Softwares have been specially developed for light weight steel construction system. High capacity American and Australian made machines and equipments with have been specially designed for this system. They have been brought to Turkey by Steelife and are used during the production phase. Therefore, the production is carried out under complete computer control with compliance of international codes & standards by eliminating any fault caused by human errors. Materials, which are used for the main frame, both as load bearing elements and partition walls, are fully manufactured from galvanised construction steel sheets. Steel is 21 times more flexible than timber and 10 times more flexible than reinforced concrete. It is suitable for all types of sites and it is indispensable for the regions that have risks in terms of the earthquake safety. It is light and its density is small as compared to the weight it bears. It is 100% recyclable. All of these features make the strength of the steel indisputable.
钢结构、建筑工程和静力计算均采用最新技术。针对轻钢结构体系开发了专用软件。美国和澳大利亚制造的机器和设备。生产是在完全的计算机控制下进行的,符合国际规范&标准,通过自动化消除人为错误。主框架的材料,包括承重元件和隔墙,全部由镀锌钢板制造。钢的柔韧性是木材的21倍,钢筋混凝土的10倍。它适用于各种类型的场地,对于地震安全风险较大的地区是必不可少的。它很轻,相对于它所承受的重量,它的密度很小。它是100%可回收的。所有这些特点是无可争议的。
Practical… Steelife light weight galvanised steel construction system has fast construction speed as incomparable to conventional systems. It comes to the forefront as the system that is secure and has the quality.More importantly, it can be constructed much faster as compared to the conventional construction systems. This aspect is valuable especially for regions, which have much shorter construction seasons. Since it can be produced and applied in short times, it saves time and it stands out as a system for emergency solutions as well. The pre-fabricated construction system of Steelife prevents faults, shortcomings and time losses that might take place in application areas. Since the construction period is rather short, this makes the labour-time schedule to be created in real terms. Therefore, unnecessary labour and construction site costs are eliminated and the total investment cost is reduced. Since the building can be available for earlier use, an advantage is yielded for sale and rent incomes. Light Weight Steel System Steelife, has first time been constructed in Turkey at the TurkeyBuild Exhibition in May 2000 a year after the Marmara earthquake that took place in 1999. Modular… Since all the materials used in Steelife are light in weight, building load is also rather less. Therefore, it can be solutions for all types of site and soil conditions. Therefore, applications are earthquake resistant and can be implemented anytime of year regardless of construction season. Besides being light in weight, all materials are industrial products individually. Since Steelife system can be dismantled and transported several times, it is designed by considering the technical features of the materials. As a matter of fact, there is no material waste in question.
它作为一种安全可靠、质量优良的系统,施工速度方面有着传统建造方式无法比拟的优势。这方面是有价值的,特别是对冬季施工要求的地区。由于它可以在短时间内生产和应用,它节省了时间,而且作为一个应急解决方案系统,它也很突出。钢骨预制施工系统可以防止在施工过程中可能出现的故障、缺陷和工期损失。由于建设周期相当短,这使得实际的劳动时间计划被创造出来。因此,消除了不必要的人工和施工现场成本,降低了总投资成本。由于建造速度快,因此在销售和租金收入方面产生了优势。自1999年马尔马拉地震发生后,土耳其首次在2000年5月的土耳其建筑展上建造了轻质钢结构钢。由于钢结构中使用的所有材料重量都很轻,所以建筑荷载也相当小。因此,它可以解决所有类型的场地和土壤条件。没有材料的浪费和建筑垃圾。
图片来源:网络






