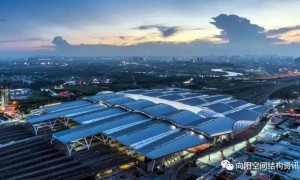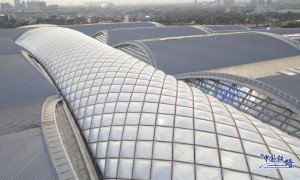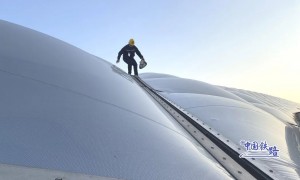大众市场稍微比同行做的好点就能吃肉,
小众市场做到行业前几名也没有多少钱赚。
美国一环保组织的案例
In this modern day we primarily construct buildings with materials that retain a single life use, meaning at the end of its course the material remains unusable and/or un-recycled. Examples of said materials are concrete, various metals and asphalt. If you look back far enough before the industrial revolution, you would find houses with walls built out from straw bales. Though straw today is used as a biofuel, animal feed and confectioning various objects, it can also be used as a very ecological and effective construction material.
While straw has been used to create housing in Africa since the Paleolithic Era, it’s seeing a modern renaissance with the rise in popularity of straw bale construction. This affordable and sustainable means of building is being discovered by modern builders and homeowners across the globe, with some standout landmarks assisting its rise to prominence.
But what exactly is straw bale construction and do the advantages outweigh the disadvantages of this age-old building method?
History of straw bale construction
The history of straw bail construction has a strong foundation in the 1700’s, but dates much further back in Africa during the Paleolithic era (Old Stone Age). Germany and France in the 1700’s used straw as a means of constructing various buildings that can even still be visited today. A century ago in Nebraska, the rapid evolution of farming equipment pushed the use of straw construction for building houses, churches and even museums. Today there are a modest amount of architects that specialize in straw bale construction homes, pushing the boundaries of what can be accomplished with the material. Notably, a Swiss architect named Werner Schmidt has been capable of building modern multi-story houses over 2700sq.ft (250sq.m).
Straw bale construction is a relatively sustainable construction method, with straw being a renewable material that is readily available. After the edible part of grains have been harvested, their stalks are disposed of by farmers and in many areas, they are burned. Transforming them into straw bales gives them a new life and reduces the air pollution which results from burning.
Straw bales also have high insulation qualities, keeping the building warm in winter and cool in summer, with R-values between 40 and 60 when built correctly. It is also relatively cheap, made from an agricultural by-product. But it’s important to keep in mind that the cost of straw bales differs depending on when they are harvested and how far they need to be transported. If they need to be stored for lengthy periods or transported long distances, then the costs escalate accordingly.
Another advantage of straw bale construction is that it is a relatively easy method for novice builders, meaning that it can be utilized by owner-builders without extensive experience or volunteer crews. This also reduces the labor costs involved in building which can be substantial in many parts of the developed world.
Straw bales take little energy to manufacture, with the bailing process and transportation the only additional energy required (other than the sun used to grow the plants). When compared to other insulating material such as fiberglass, the energy-intensity to produce the material is significantly reduced. They are also 100% biodegradable and can easily be plowed back into the earth if they are no longer needed.
Straw bales construction also has some favorable aesthetic qualities, creating thick walls which allow for window seats and shelves, as well as lending itself to numerous architectural styles.
How to build with straw
The methods of building a straw house is very different to that of our own. From the bottom up, a foundation the width of a bale must be poured in place to support the straw walls. When straw is baled, you obtain rectangles of varied dimensions between 36”x18”x14” (915x455x355mm) to 48”x24”x16” (1220x610x410mm). These rectangles are stacked like lego blocks up to the desired height, and wood rods are inserted at each 5 to 6 layers of straw in order to anchor each bale together. Because straw is an organic material containing air, the exterior and interior finishes must also be composed of 100% organic materials to allow the walls to perspire. This said material is typically a concoction of clay, sand and straw. By adding water to all these materials, you create a mud-like mix that is easily manipulatable and smooth when dry. The roof itself can be a typical roof truss construction; because of the the structural integrity and high stability of the straw walls, the roof can simply rest on and be anchored to the walls.
Advantages of building with straw
There are many advantages to building with straw: the low environmental impact of the materials are obviously a major assets, but studies also show the energy efficiency of the straw bales exceeds that of modern construction. Because its high thermal of R1.5/Inch (25mm), it effectively retains the interior temperatures in even the coldest of climates. Another major benefit is that straw and clay are abundant materials, making them readily available at low costs. Because the construction process with these materials is quite primitive, there is little need for modern construction tools therefore making it easily done by almost anyone. Though straw might be a highly combustible material on its own, a study has shown a straw wall with clay finishing on both sides retains a fire separation of 90 minutes, which greatly exceeds that of typical residential construction. Finally, at the end of the building’s life, the materials can be fully recycled back into the environment with little to no impact.
Disadvantages of straw buildings
Similar to many other building materials, straw bales can be susceptible to rot if they are not kept dry, which is one of their biggest problems. You need to ensure that moisture cannot enter the bales from the roof and in areas of high humidity or rainfall, this may not be practical. If they are exposed to water, compressed straw bales may expand as they absorb the moisture, resulting in further cracking and greater infiltration of water as a result.
If mold becomes an issue, it may release toxic spores into the wall cavity and surrounding air, and the internal temperatures can rise as the straw bales decompose. Rats and mice can also be a problem during construction as they like to burrow in the bales, and care should be taken to ensure they are evicted before sealing.
Building with straw bales can also be challenging when it comes to obtaining building permits or insurance coverage, as they are not a conventional building material or part of all local building codes. You may have to be more persistent in having your plans approved, but local architects or engineers with experience in using natural materials may be able to assist in this.
Because of the thickness of straw bale walls, you should also keep in mind that more of your building area is being taken up with wall space and you should design your plans accordingly.
下面是中国一家做这个产品的公司的产品介绍。
为情怀点赞!







