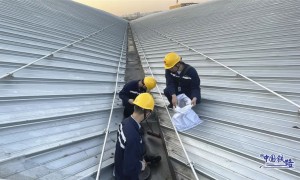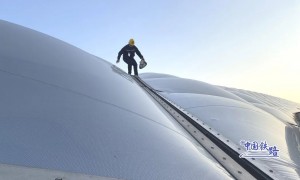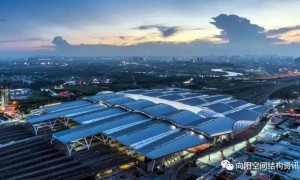将上述内容组合起来,就是一个建筑物的防火设计。分为两个层次,WHAT和HOW。也就是应该怎么做,如何做的问题。
第一部分 解题思路:
1、本项目认可哪些国家的标准?
有些国家和中国有互认机制,对中国的测试规范和测试结果可以认可。
2、本项目的耐火等级/防火设计要求是什么?
中国是以《建筑设计防火规范》GB50016形式进行明确。最新版本是2018年发布的。
根据上面的规范,民用建筑的耐火等级可分为一、二、三、四级。除本规范另有规定外,不同耐火等级建筑相应构件的燃烧性能和耐火极限不应低于表5 . 1. 2 的规定。
你们国家是不是有类似的防火设计规范?
你们的项目需要达到哪个等级?
完成上述梳理后,最终都会归结为两个实验性结论:材料的燃烧性能和构件的耐火极限。
3、本项目要求的构件的耐火极限要达到多少分钟?
4、本项目要求的材料燃烧性能要达到什么级别?
最后,综合上述要求,我们建议的材料配置为:XXXXX……并提供相应的检测报告和试验数据即可。
第二部分 冷弯薄壁型钢体系的耐火等级
问题一 冷弯薄壁型钢体系可以做什么耐火等级的建筑?
答:
根据《建筑设计防火规范》第2.0.1条 民用建筑的耐火等级可分为一、二、三、四级。除本规范另有规定外,不同耐火等级建筑相应构件的燃烧性能和耐火极限不应低于表5 . 1. 2 的规定。
因此,只要符合下表,理论上轻钢体系可以做任何耐火等级的建筑。
问题二 以墙体为例,耐火极限2H/3H的墙体构造长什么样?
答:
1、美国方面的资料
非承重墙部分
承重墙部分
2、中国方面的资料
中国目前没有承重墙的官方实验报告流出。只有非承重墙的资料,可以参考的数据来源于《轻钢龙骨内隔墙》图集
第三部分 耐火极限的项目应用
1 澳大利亚标准的相关规定
分为A/B/C三级
以A级为例,对应各部分的耐火等级
2 FRL的概念
A Fire Resistance Level (FRL) or fire rating is the term used to describe the fire resistance of a building element. The Building Code of Australia (BCA) defines an FRL as ‘The grading periods in minutes determined in accordance with Specification A2.3, for the following criteria:
(a) structural adequacy – the ability to maintain stability and adequate loadbearing capacity as determined by AS 1530.4 (methods for fire tests on building materials, components and structures)
失去稳定性
(b) Integrity – the ability to resist the passage of flames and hot gases specified in AS 1530.4.
失去完整性
(c) Insulation – the ability to maintain a temperature on the surface not exposed to the furnace below the limits specified in AS 1530.4 and expressed in that order.
Note: A dash means that there is no requirement for that criterion. For example, 90/–/– means there is no requirement for an FRL for integrity and insulation, and –/–/– means there is no requirement for an FRL.
失去绝热性
BCA Specification A2.3 provides a variety of methods for determining the FRL such as:
• A standard fire test in accordance with AS 1530.4
• Australian Standards for steel, timber, concrete or masonry structures
• Table 1 within BCA Specification A2.3
• A Registered Testing Authority report which is based on a fire test
• Calculation based on a fire test
What is the difference between loadbearing and non-load bearing, and how does this relate to fire resistance?
If a building element is load bearing then it must have a structural adequacy component to the FRL. The definition of ‘loadbearing’ according to the BCA is ‘Intended to resist vertical forces additional to those due to its own weight’. Therefore walls such as those holding up a floor or roof above are loadbearing and those that don’t are non-load bearing. For example, plasterboard and steel stud infill walls that span between concrete slabs do not hold up the slab and are therefore non-loadbearing.
The BCA deemed to satisfy provisions specify FRLs based on whether the building element is load bearing or not (refer to BCA specification C1.1). For example, walls separating sole occupancy units in a Class 2 building of Type A construction (residential high rise) usually need an FRL of –/60/60 if they are non-load bearing and 90/90/90 if they are load bearing.
When can I ignore the structural adequacy of the FRL (the first number)?
If an FRL with structural adequacy specified (e.g. 90/90/90) and there is no additional vertical load, a building element without structural adequacy may be used (e.g. –/90/90). Refer to BCA Vol. One Specification A2.3 (6) ‘If a non-loadbearing element is able to be used for a purpose where the Deemed-to-Satisfy Provisions prescribe an FRL for structural adequacy, integrity and insulation, that nonloadbearing element need not comply with the structural adequacy criteria.’ For example, an external wall less than 1.5m from a fire source feature in a Class 2, Type A Construction requires an FRL of 90/90/90 but if this wall is between concrete slabs, only the concrete columns would need that FRL, the infill walls between the slabs may have a FRL of –/90/90.
What type of FRL is specified for load bearing columns?
There are some cases where an FRL with only a structural adequacy is required, such as concrete columns holding up the slab. In the example above, columns require an FRL of 90/–/–, it doesn’t matter if they are exposed to heat (insulation) or flame (integrity), they must be able to carry a load after 90 minutes (structural adequacy).
此处和中国标准就对上了
失去稳定性:构件在试验过程中失去支持能力或抗变形能力。
失去完整性:出现穿透性裂缝或穿火的孔隙。
失去绝热性:试件背火面测温点平均温升达140℃或者试件背火面测温点任一点温升达220℃;
3 FRL在图纸中出现








