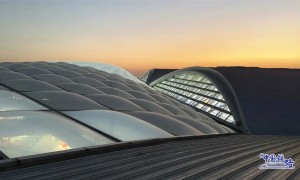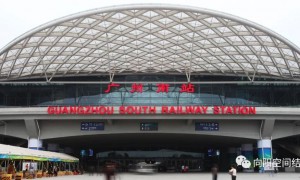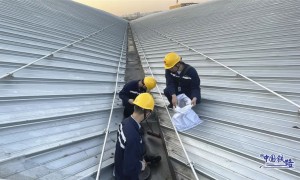美利坚合众国(英语:United States of America),简称“美国”(United States),是由华盛顿哥伦比亚特区、50个州和关岛等众多海外领土组成的联邦共和立宪制国家。其主体部分位于北美洲中部,总面积983.4万平方公里,人口3.2亿,通用英语,是一个移民国家。
美国是一个高度发达的资本主义国家,在两次世界大战中,美国和其他盟国取得胜利,经历数十年的冷战,在苏联解体后,成为目前唯一的超级大国,在经济、文化、工业等领域都处于全世界的领先地位。
佛罗里达州(Florida)是美国东南部的一个州。位于东南海岸突出的半岛上。东濒大西洋,西临墨西哥湾,北与亚拉巴马州和佐治亚州接壤。佛罗里达的名字来自拉丁词根,大意为“花开之乡”。在美国人的印象里,这里也是一个常年阳光普照的所在。如果用一个中国人熟悉的比喻,那佛罗里达就是美国的海南岛。
Green Roof and Earth Sheltered Homes
Formworks Building provides one-of-a-kind, sustainable, energy efficient and secure structures. We have become a standout leader in both residential and commercial earth-sheltered/green-roof structures. In 37 years of business, our structures have been rigorously tested and analyzed by thousands of Formworks home owners, builders, structural engineers, testing organizations and consumer publications. Our success is based on our system’s ability to evolve and adapt to meet current building standards as well as consumer demands.
绿色的屋顶和泥土遮蔽的家园
模板建筑提供独一无二的,可持续的,节能和安全的结构。我们已经成为住宅和商业建筑的杰出领导者。在37年的业务中,我们的结构已经经过了数千家模板业主、建筑商、结构工程师、测试机构和消费者出版物的严格测试和分析。我们的成功是基于我们的系统能够进化和适应当前的建筑标准以及消费者的需求。
本项目位于佛罗里达,是个防飓风住宅项目
补充
About Formworks Building
We are a family owned and operated business. We are committed to each and every one of our projects from start to finish. We work with our homeowners and the sub-contractors of their choice, throughout the design and construction processes to ensure that the end result is upheld to the highest standards. For many of us, a home is the largest investment that we will ever make. It is our belief that a home should create a safe place; both financially and physically. Our goal is, and will always be, to see our customers into their dream home. A beautiful, custom designed home, safe from natural disasters and rising energy costs. A place to be proudly called “home”.
Energy Efficiency
Heating and cooling accounts for more than half of the energy use in a typical home, making it the largest energy expense for most homes. We naturally utilize solar and geothermal properties without the immense and ongoing expense of the physical systems. The key principle that gives earth-sheltered homes their utility and viability is thermal mass. The earth’s capacity to store heat for a long period of time is quite impressive. It is the ground’s thermal mass properties that explain the consistent warm-to-moderate temperatures we find when we move just a few feet down below the surface. The earth’s temperature fluctuates very little, allowing the home to hold a consistent, comfortable temperature year round. The house itself is the energy system. Windows are the collectors, roof, walls, and floor are the storage; and the earth is the protector and moderator. Little can go wrong in the functioning of such a simple system. Formworks structures are up to 90% more energy efficient than a conventional home built with today’s standards.
Safety from natural disasters such as tornadoes, hurricanes, wild fires, and earthquakes
Our structures are engineered for worst case scenario. Over the years, Formworks homes and commercial buildings have been exposed to the worst Mother Nature has to offer. We have never had any type of structural failure.
We participated in a simulated nuclear blast test at White Sands Missile Range under the sponsorship of Oakridge National Laboratory in 1987. Using the same structural system as our standard residences, the shelter, located only 670’ from ground zero, withstood an 8-kiloton blast with no damage. The results of this test demonstrate loud and clear that these structures can survive just about anything we can throw at it.
Earth-sheltered houses can cost less to insure because they offer extra protection against high winds, hailstorms, and natural disasters such as tornados and hurricanes.
Our Process
We apply our knowledge and experience to create a one-of-a-kind design that fits your lifestyle, budget and building site.
As a first step, we need to get a good understanding of the home that you are trying to create. Since each structure is custom designed, we want to know the details of the building site as well as your own personal requirements and expectations. Using information about your building site specifics (topographic info, views, solar exposure, access, etc.) paired with your spatial requirements, we can establish a size and configuration to best fit your needs. From there, we will run a complete cost analysis for you. We will be able to give you the cost for the components that we provide (plans and engineering, as well as the structural, water-proofing, and ventilation systems). We can also provide you with estimates on flat work and Shotcrete for the shell. We will give you a very good idea of the scope of the project and the associated costs before we start on your set of floorplans.
Plans and Engineering建筑和结构设计服务
We will provide you with a custom, complete set of floorplans. A set of Formworks floorplans includes elevations, foundation, floor framing, structural cross sections, steel framing, electrical and mechanical details. Plans are priced at $1.00/sf(建筑图收费1美金/平方尺,约为人民币70/平米). Plans will be reviewed and certified by a structural engineer. Engineering certification fees may vary from state to state. Rates typically range from $750.00 to $1,500.00(结构工程师审核的费用约人民币1万/套).
Formworks’ patented building system consists of 4 primary components: Structural Steel, Shotcrete, Water-proofing, and Whole House Ventilation Systems.
Structural System-
Our system is designed to give the builder confidence in constructing one of the most technologically advanced structures in existence. The structural skeletal steel is a pre-fabricated, easy to assemble bolt together system that is designed to be erected by any labor crew. The steel I-Beams control the shape of the structure, the spacing and attachment of the reinforcing steel and provides the primary forming strength.
The Formworks structural system includes:
-
foundation anchor plates
-
main structural steel beams
-
all nuts and bolts for the steel frame
-
reinforcing steel (rebar) for the shell
-
forming system
A Formworks structure typically takes the same amount of time to construct as a similar sized conventional building. The building system controls the structural elements and makes building simple, thus faster and less expensive to complete. Every piece of steel is marked for installation. The primary steel is bolted together and lifted into place either by lifts or manually. Once the steel beams have been erected, the rebar is ready to be installed. The outer flange of the steel has rebar receivers already welded into place. This allows the horizontal rebar to simply be placed in the open end of the tab, creating the correct placement and spacing, eliminating any guesswork. Continuing the rebar from tab to tab around the perimeter of the structure creates the frame of the building.
Once the rebar is in place, a high density foam liner is attached to the interior steel of the structure to serve as both form and backstop for the Shotcrete process. The foam is properly spaced away from the reinforcing steel to allow for proper coverage of concrete, as required by building codes.
Shotcrete-喷射混凝土
Shotcrete is pneumatically placed concrete sprayed under pressure through a hose and delivered through a nozzle. The same process is used to create concrete swimming pools. The Shotcrete is applied from the exterior, which makes the job common work for any Shotcrete crew. A well-organized Shotcrete crew is usually in and out in a day or two, depending on the size of the project.
Water-proofing System-防水
Formworks multi-component waterproofing system is user friendly and will hold its integrity throughout the lifetime of the structure. This advanced water-proofing system, developed for the exclusive use with Formworks Building structures, can successfully be applied by the homeowner, laborers, or any contractor with assurance. It is a true water-proofing that is applied directly to the exterior concrete surface. A drain fabric is installed over the top of the water-proofing material and serves to remove hydrostatic pressure and wick any water directly to the footer drains. The foam material that initially served as the form and back stop for the Shotcrete will now be used over the top of the waterproofing system to provide backfill protection (eliminating the need to bring in a select fill material) and at the same time providing added insulation to the exterior walls. Formworks’ water-proofing system is absolutely the best performing material and application for protection from water intrusion. This system is a multi-component water barrier. If any one step should fail, the system will still hold its integrity. With a structure that is designed to last hundreds of years, it is imperative that the water-proofing system perform correctly for just as long.
Ventilation System-通风系统
Formworks homes and commercial buildings are extremely airtight. A ventilation system is designed into each of our designs. Unlike ordinary systems, the system we use (manufactured by RenewAire) handles both exhaust and fresh airstreams while also moderating temperature extremes and humidity both in summer and winter. The system efficiently and effectively removes excess carbon dioxide, formaldehyde, and other gaseous pollutants, creating greater comfort and healthier living/working conditions.
A RenewAire ERV ventilation system is based upon a simple principal – bring equal amounts of healthier, fresh air in while exhausting the same amount out, and do this in the best energy efficient manner as possible. This “balanced” approach maintains the building under “neutral” or balanced pressure, avoiding driving humidity into the building in the summer or pulling cold air in during the winter. This equal “in” versus “out” can be accomplished with simple fans.
The ventilation system transfers both heat and water vapor in or out of the incoming fresh outdoor air, moderating winter/summer temperature and humidity extremes year-round for maximum indoor living comfort. Rather than simply bringing in raw outdoor air, both heat and water vapor from the exhaust air pre-condition the ventilation air using the available energy in the exhaust air leaving the building. During summer, hot/humid ventilation air is pre-conditioned using the relatively cool/dry exhaust air. During winter, ventilation air is pre-heated/humidified using the relatively warmer/wetter exhaust air. This is all accomplished passively.








