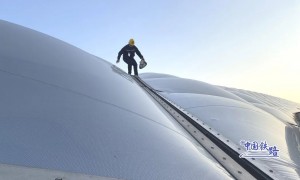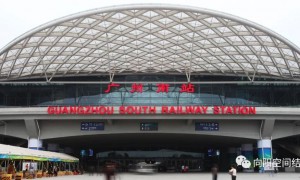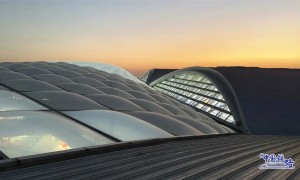Project gains from multi material approach
混合结构带来收益
来源:NSC
New Steel Construction was launched in 1993 to provide a lively and up to date window into the steelwork construction industry, with quality coverage of projects, design advances and new products. The highest editorial standards are maintained, monitored by an Editorial Advisory Board comprising leading industry figures, including academics, researchers, consultants, engineers, architects and clients.
正文
A new extension to a shopping centre in Windsor has made use of a hot rolled steel frame along side another light steel four-storey hotel structure, all built on top of a concrete podium.
温莎一个扩建的购物中心,使用了热轧型钢和轻钢建造了一个四层酒店。
FACT FILE: King Edward Court, Windsor
Main client: Analytical Properties
Project managers: CB Richard Ellis
Architect: ESA
Structural engineer: Peter Brett Associates
Main contractor: Sisk
Hot rolled steelwork contractor: Allslade
Light steel framing contractor: Metek UK
Steel tonnage: 410t
The King Edward Court shopping centre occupies a prestigious town centre site next to Royal Windsor railway station. The work has consisted of reconstructing a large portion of an existing mall to include an area once occupied by a number of individual retail outlets and an office block.
爱德华国王广场购物中心坐落在著名的温莎皇家火车站旁。这项工作包括重建现有购物中心的一大部分,包括一个曾经由若干个零售商店和一个办公大楼占据的区域。
The new build consists of eight levels with a 113-bed Travelodge Hotel on levels three to eight. Bottom up, the rest of the development is: Level 1, warehousing and services for the shops above and access to a service road; Level 2, car parking connected into an adjacent retained multi-storey car park; Level 3, lower ground retail; Level 4, main mall trading level; Level 6, Waitrose anchor store trading floor; Level 7, plant and management storage facilities.
新的建筑共8层,在3到8层有113个床位的Travelodge酒店。
Level 5 and 8 only exist on the hotel portion of the project, due to the differing floor heights.
第5层和第8层只存在于项目的酒店部分,因为楼层高度不同。
Two of the challenging aspects of the project were tying-in the new build structure to the retained existing concrete shopping mall, as well as keeping the service road – which runs right through the project at the lowest level – open to traffic throughout the construction programme.
该项目的两个挑战是:新旧结合,以及在整个建设项目中保持道路的通畅。
“There are some complex interfaces at different levels to the existing car park and the retained mall,” comments Gavin Walker, Project Manager for Peter Brett Associates. “And these areas had to remain open throughout the construction programme.
Peter Brett Associates的项目经理Gavin Walker评论道:“在整个建筑项目建设过程中,现有的停车场和保留的购物中心必须保持开放。
“As well as these issues, the tenants pretty much dictated the form of the retail zone and so we’ve ended up with a hybrid form of structure. In-situ and pre-stressed concrete lower down with hot rolled steel and light steel for the upper levels, all forming one monolithic structure.”
“除了这些问题,租客们决定了零售区的分割,所以我们最终使用了一种混合结构。”下部结构采用现场浇筑预应力混凝,上部采用热轧钢和轻钢。
The podium at street level was constructed in concrete, and this includes Levels 1 to 3. The retail Level 3 shopping area is accessed only via escalators from the Level 4.
The decision was taken to use concrete as it was deemed easier to marry this into the existing shopping centre, while achieving the clear storey heights. However, from the Level 4 slab upwards, the tenant’s requirements for long spans meant hot rolled steel was used for the two upper retail levels.
之所以使用混凝土,是因为更容易和现有建筑结合,但是从四层开始,租客要求更大的跨度,所以使用型钢
“Basically all the levels – main retail mall, hotel entrance station entrance and car park access – come together at Level 4,” explains Mr Walker. “The concrete slab for this floor ties-in with the upper floor of the existing shopping centre and a retained mall which gives access to the railway station.”
Approximately two thirds of the two upper levels of the retail zone were constructed with hot rolled steel members springing off the concrete slab and a pre-stressed concrete transfer bridge built over the service road.
大约有三分之二零售区是用热轧的钢制构件在混凝土板上拔地而起
Incidentally, the back third of the entire structure is all concrete up to the top level, as this section of the building surrounds the project’s four stability-giving main cores.
围绕着四个混凝土的核心筒
Steelwork contractor Allslade erected the moment resisting two-storey high steel frame. In total the company erected approximately 260t of steelwork for this part of the project, using predominantly 305 columns and 686 x 254 x 152 perimeter beams.
钢结构承包商Allslade总共为这部分工程建造了大约260吨钢结构,主要使用了305根柱子和686 x 254 x 152根梁。
“There was a requirement for minimal bracing because of the structure’s glazed cladding, which wraps around one side of the building, so the frame had to be moment resistant,” explains Peter Stocks, Allslade’s Project Designer.
Allslade的项目设计师彼得•斯托克斯(Peter stock)解释说:“由于建筑的玻璃幕墙要求最少的斜撑,所以框架必须具有足够侧向刚度。”
To incorporate this a bay deep truss, made up from CHS sections, ties the glazed frontage all the way back to the concrete cores.
用焊接桁架把前立面和核心筒连接起来
Forming the roof of the new retail extension Allslade erected a total of 40 cellular beams which were 21m-long x 900mm-deep.
屋顶总共有40根21米长、900米深的蜂窝梁。
The cellular beams were so long that Sisk had to leave a sizeable gap in the podium’s slab to allow the members to be lifted into the shopping centre. “Lifting the beams over the project from outside the site wasn’t an option because of the site’s location,” says Mr Stocks.
这些蜂窝状的横梁太长了,以至于Sisk不得不在混凝土楼板上留下一个相当大的空隙,以便吊装。斯托克斯表示:“由于项目场地的限制,从项目外部吊起横梁是不可能的。”
“As well as offering lighter loads on top of the concrete podium, steel was also used because of the need for long spans within the retail zones and the speed of construction,” adds Mr Walker.
Another integral element of the overall structure is located on the street-side of the project. This is the new Travelodge hotel which has been constructed primarily with light steel framing. The hotel, which also sits on top of the podium, but also has one floor within the concrete structure, comprises cross-walls generally at 3.8m spacing, and in some locations, up to 5.9m spacing.
沃克补充称:“除了在混凝土平台上提供更轻的荷载外,钢材还被用于零售区内的长跨度和建设速度。”
整体结构的另一个组成部分位于项目的街道一侧。这是新的Travelodge酒店,主要是用轻钢框架建造的。该酒店也位于平台的顶部,但在混凝土结构中也有一层,设置混凝土剪力墙,通常间距为3.8米,在一些地方,间距最高可达5.9米。
The load-bearing light steel framing was manufactured and installed by Metek UK in just four months, while the contract was extended to include the infill walls to the concrete structure of the lower levels.
The light steel framing consists of single skin walls using 100mm x 1.6mm thick C-sections placed in pairs at 400mm centres for the lower floors reducing to single C-sections for the upper levels.
The hotel structure was braced by screw- fixed X-bracing on the cross-walls or by integral K-bracing on the facades.
该承重轻钢框架由Metek UK在短短4个月内制造和安装,同时该合同被扩展为包括底层的混凝土结构填充墙。
轻钢框架低层由100毫米x1.6毫米厚的C组成,成对放置在400毫米的中心,上层的减为单一C。
The 250mm deep lattice floor joists are designed to span 3.8m between cross-walls when placed at 600mm centres, increasing to 5.9m when using heavier joists placed at 300mm centres. These joists support a 65mm screed placed on 16mm deep profiled decking.
This project is also one of the first to use a new flooring system from Metek and Lafarge which consists of a gypsum screed on steel decking attached to lattice joists.
250毫米大截面C型钢间距600毫米跨度3.8米,300mm大截面C型钢,跨度增加至5.9米。16毫米楼承板上浇筑65毫米厚石膏自流平。
这个项目也是第一个使用楼承板和石膏自流平的。
The composite design of the gypsum screed acting with the joists greatly increases the stiffness of the floor and its acoustic insulation, while adding modestly to the mass of the floor.
Known as Metekfloor, the system consists of a light steel floor construction coupled with a fast-drying screed. On this project it helped the rapid completion of the three floors in just four months.
Tests at the University of Surrey have shown that the composite action of the screed and light steel lattice joists increases the stiffness by over 100% and dramatically reduces vibrations and sound transfer through the floor.
石膏自流平与托梁共同作用的复合设计大大增加了地板的刚度和隔音,同时地板的质量增加不多。
该系统名为Metekfloor,由轻钢地板结构和快速干燥的砂浆组成。在这个项目中,它帮助三层楼在短短四个月内迅速完工。
萨里大学的测试表明,这种复合构造使其刚度增加了100%以上,并显著降低了振动和声音的传递
The roof of the hotel structure was also designed as large braced panels in light steel framing and a 1.5m cantilever prow was added for visual effect. This was achieved by tapered lattice members attached to the cross-walls. The purlins for the roof are 100mm x 1.6mm C sections and span between cross-walls.
The top level of the hotel is larger than all preceding floors and extends by wrapping around and over the retail area.
“It’s unusual to build a monolithic structure with four main materials,” sums up Mr Walker. “But the retained structures and tenant requirements dictated the overall form.”
酒店建筑的屋顶也轻钢轻钢框架,并增加了1.5米的悬挑以达到视觉效果。这是通过连接在隔墙上的锥形晶格构件实现的。屋顶的purlins是100mm x 1.6mm C截面和跨墙之间的跨度。
酒店的顶层比之前的所有楼层都要大,并通过环绕零售区域进行延伸。
沃克总结道:“用四种主要材料建造一个整体结构是不寻常的。”但保留下来的结构和租户的要求决定了这么做!
补充图片,该公司的其它项目照片








