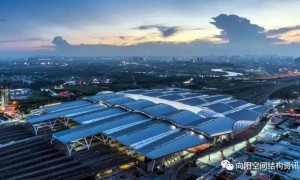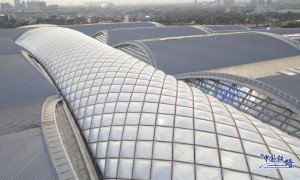同类文章
Modular Precast Design Builds Prison in One Year
First privately operated prison built by federal government features precast concrete modular design for 1,450 beds
The assignment: Design and construct a 1,450-bed, medium-security prison in less than one year from concept to occupancy. Impossible? At first there were concerns that it was. But when the private-sector owner and construction team came together to discuss the possibilities, they arrived at the only possible solution: a precast concrete modular design that required more than 2,000 components to be delivered and erected in less than nine months.
老美觉得一年的时间完成一个1450个床位的中等监狱是不可思议的
The Federal Bureau of Prisons needed a new prison to replace an old, inadequate facility at Lorton, Virginia, near Washington, D.C. Officials selected Wackenhut Corrections Corp. of Palm Beach, Florida, which builds and operates prisons for federal and state governments, in what would be the Bureau’s first privately owned and operated prison. The owner, Wackenhut, leases the prison to the federal government and provides guards and other staff, under federal supervision. Carlos Valdes-Fauli, vice president of design services, headed the design team, which created a schematic layout for the new Rivers Correctional Institution in Winton, North Carolina.
卧草,美国的监狱原来和酒店一样,私人建好了可以出租给政府
What Wackenhut’s designers couldn’t foresee in their planning was the upcoming season’s extraordinarily stormy weather. It ended up dumping more than 70 inches of rain on the area, which had been saturated by Hurricane Floyd only a few months earlier. But precast modular design ultimately helped to solve that problem, too. Even officials at the federal Bureau of Prisons admitted the construction schedule was “very ambitious.” But in the end, they agreed that the facility’s “timely completion brought a new era in public-private partnerships.”
预制装配式建筑克服了暴雨和飓风的影响
Congress had ordered the Lorton prison closed, so the clock was now ticking on opening the new facility to absorb the prison load from the older buildings. Wackenhut awarded the design-build contract to Hensel Phelps Construction Co. of Orlando, Florida, and the architectural firm of HSMM Inc. in Roanoke and Virginia Beach, Virginia. The precast modular design was decided upon almost immediately in order to meet the deadline that by then was less than one year away.
At a cost of $55 million, the prison was no small project. Built on 250 acres, the 340,000-square-foot facility includes five prisoner housing areas totaling 361 cell modules; a building containing classrooms, a library and gymnasium; a support building housing kitchen and dining areas, medical facilities, laundry and visitation area; an industry building where prisoners work, and the administration building.
这个监狱耗资5500万美元(3.9亿),不是一个小项目。这座340000平方英尺(平方造价是1.2万人民币)的建筑占地面积为250英亩,其中包括5个囚犯住宅区,共计361个单元;一栋包括教室、一座图书馆和体育馆的建筑;一个房屋厨房和餐饮区、医疗设施、洗衣房和探视区;一个囚犯工作的工业大楼和行政大楼。
The fast-track project needed a precast supplier with experience in building modular units. They selected Tindall Corp. of Petersburg, Virginia, which had supplied cells for other prisons, “but nothing with this short of a fuse,” says Chris Grogan, project manager for Tindall. With the construction team in place, the owner, general contractor, architect and precast supplier sat down together to develop a plan that would see the project completed on time.
Most Rain In 180 Years
“This was the first privatized Bureau of Prisons facility, and we wanted to be sure to meet the deadline,” says Don Tatro, project manager for Hensel Phelps. “The rainfall over the 11-month construction period was the most in that area in 180 years, but we never lost a single day of work.” A key reason for that was the creation of temporary crane roads consisting of 1- to 11/2-inch gravel, which were maintained the entire time Tindall was working on the project. But certainly, Tatro notes, the precast concrete modular design was the major reason the schedule could be maintained. “I don’t think there was any way we could have met that schedule without precast.”
William Porter, senior vice president of HSMM and the architect’s principal in charge of the project, agrees. “Despite the weather’s attempts to delay the project, the schedule never lagged, a fact we can attribute in large measure to our major reliance on precast units, which were prepared in a controlled environment and not subject to weather delays.” Speed of construction was only one advantage of precast, he adds. It also provided high quality and durability along with an attractive, low-maintenance finish.
Cells Delivered As Units
The five cell blocks feature total precast construction except for the cast-in-place first floors. Each cell consists of four walls and a roof plus glazed windows, plumbing fixtures and electrical hookups. The second tier, which uses the first tier’s roof as its floor, also includes a balcony for access to the units and channels for handrails, which were installed on site. Each cell module, consisting of two cells and measuring 15 feet wide, 14’2″ deep and 9 feet high, was cast as a single unit, with no joints or welds. “There were no places of opportunity for residents to exercise creativity in finding or making hiding places for contraband,” Porter notes.
每个单元格模块由两个单元组成,宽15英尺宽,14英尺2英寸深,9英尺高,是一个单一的单元,没有接头或焊接。
After Wackenhut’s Valdes-Fauli provided his schematic drawings to HSMM, the architectural firm developed construction documents, working with Tindall’s designers to take full advantage of the precaster’s standard boxes and panel sizes. “The designs hadn’t been completed when the notice to proceed was given by the Bureau of Prisons,” says HSMM’s Porter. “I don’t know of any other project of this magnitude that had to be completed in so short a time frame.”
Links To Vendors Helped
To further speed production, Tindall worked directly with suppliers of such amenities as plumbing and electrical hookups, which Grogan says saved as much as two months of production time. The back wall of each cell was insulated to be used as an outside wall, while beds and a small desk were installed on site.
The cells were cast in pairs as one piece, with a common chase for plumbing and electrical. Tindall produced components from two of its plants, which sped production and “achieved an excellent color match in the concrete panels from both locations,” says Porter.
Much of this production work was underway well before final contracts were completed, he notes. “We worked on a trust-risk basis for several months with the design-builder and several key subcontractors to ensure the schedule was maintained.” Job requirements were identified in detail during pre-design talks, which led to final drawings identifying many of the details needed by the precaster.
Two-Phase Construction
The construction plan divided the project into two simultaneous phases, each with its own management team and schedule. One focused on residence units (four main units and one segregation unit), which were almost totally precast, while the other worked on support and administration buildings, which used precast walls and other structural members.
After initial planning began in early 2000, construction commenced on March 7, 2000, and was completed on January 31, 2001. Equally important, Porter notes, “The owner was exceptionally well pleased with the appearance provided by the natural concrete materials, with the functionality of the finished facility and the economic advantages realized in time and construction costs.” Even the complex’s aesthetics are fitting, Porter notes. “Despite the somber function of the facility, the precast, no-paint exterior wall panels in natural coloring provide an attractive architectural presence to the prison that blends well with the surrounding landscape, while offering an inherent high standard of protection and security.”
从2000年初开始规划开始,于2000年3月7日开始施工,并于2001年1月31日竣工。同样重要的是,波特指出,“业主对天然混凝土材料的外观非常满意,其功能包括完工设施的功能,以及在时间和建筑成本上的经济优势。”
The precast modular system offered the only possible way to achieve this schedule, but it still taxed logistics to finish on time, Porter stresses. “The total choreography of designing, manufacturing, delivering and erecting nearly 2,000 individual pieces of precast material within four months of the notice to proceed, from two plants in two states, was a remarkable accomplishment.”
预制混凝土模块是实现这个项目的唯一可能!








