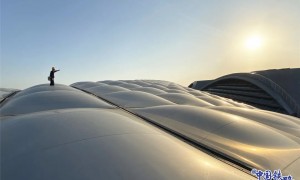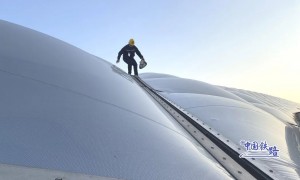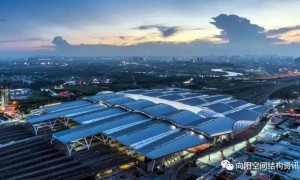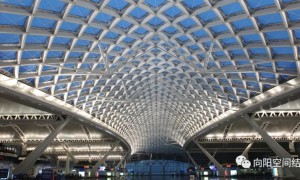option accommodates:
-
More spacious two bedroom house with kitchen, bathroom, living area with front and back verandahs
-
两个卧室,一个厨房,一个卫生间,一个客厅以及前后走廊
-
Includes plans to get you started & step by step installation instructions
-
安装指引
-
All components are prefabricated, labelled and weigh under 70kg to make it easier for 2 people to handle
-
所有预制件重量在70公斤以内,两个人可以轻松搬动
-
Core unit is flat packed for direct to site delivery on 9 oversize pallets
-
平板包装,送到工地,用9个大托盘
-
Made with a galvanised steel framing system engineered to C2 wind region cyclone ratings
-
设计符合C2风压区要求
-
Energy efficient design including double glazed doors and windows, and wall and ceiling insulation
-
双层玻璃
-
Features pre-finished steel roof sheeting and pre-painted fibre cement cladding
-
pre是关键
-
You can customise the internal space to suit your needs with the extra fit out and finishes you choose*
-
Exclusions apply such as electrical, plumbing, footings, internal walls, fit out and direct to site delivery – see in store for details
-
不含电气、给排水、基础、内墙、设备、运费
-
For more information or project guidance Smart Space Support is there to help on 008613650876736
SMARTSPACE HOMES CORE INCLUSIONS
Each SmartSpace Home includes the following items to create your space.
STRUCTURE
Module subfloor framing: Perimeter galvanised steel beams and galvanised steel joists Module sheet flooring: 15mm fibre cement to interior Module framing: Galvanised steel rectangular posts (100 x 50mm) & galvanised steel top rail sections Module trusses & roofing: Galvanised steel trusses and battens for 15 degree pitched roof. Prefinished Roof sheeting and flashing Module Verandah roof: Prefinished Roof sheet with steel rafters Module external wall panels: Steel stud section wall panels, lined internally with 10mm plasterboard Module ceiling panels: Galvanised steel frame, 10mm lined plasterboard Insulation: R3.5 Glass wool batts in ceiling panels, R2.5 to walls, foil wrap to external walls Cornices: 40mm Scotia profile plaster cornice Sundries: Screws, bolts, brackets, bracing and trim to complete construction Water pipes: PE hot and cold water pipes and tails as per plans Guttering: Perforated Galvanised Gutter supplied as per plans
FINISHES
Internal wall lining Unpainted 10mm plasterboard Roofing: Prefinished steel Roof sheetingCladding: Pre-painted weatherboard style fibre cement, supplied with fixing screws Window and door frames: White Powder coated aluminium Glazing: Double-glazing to external doors and windows. Constructed to suit Wind Region C2








